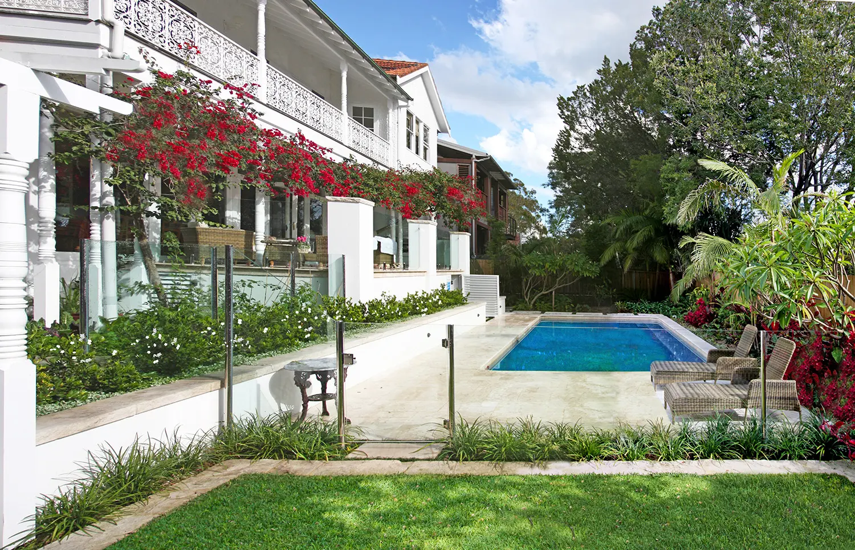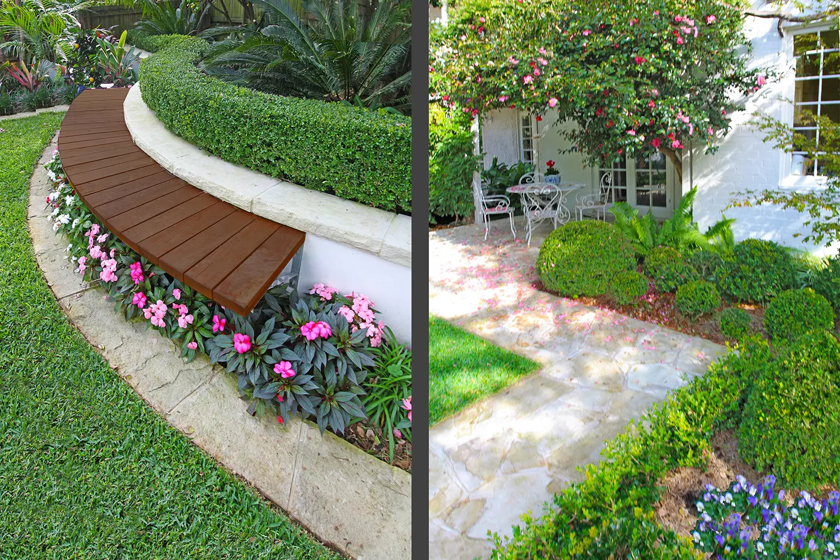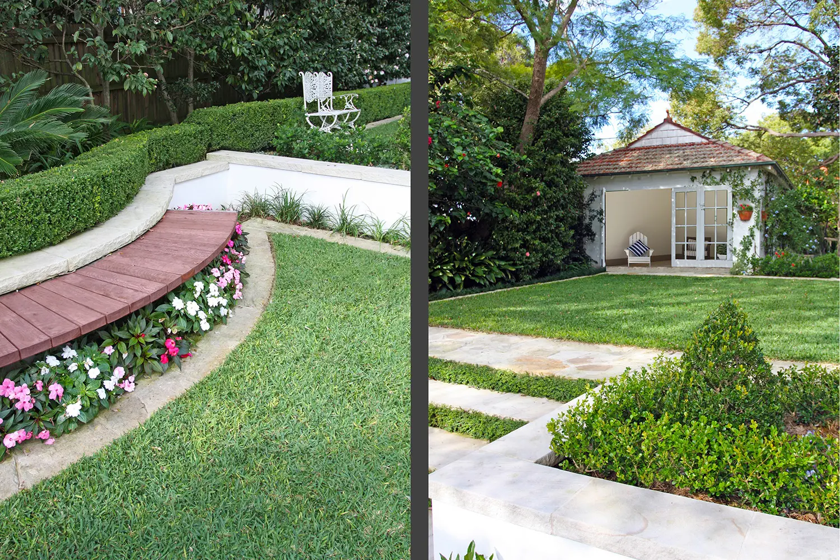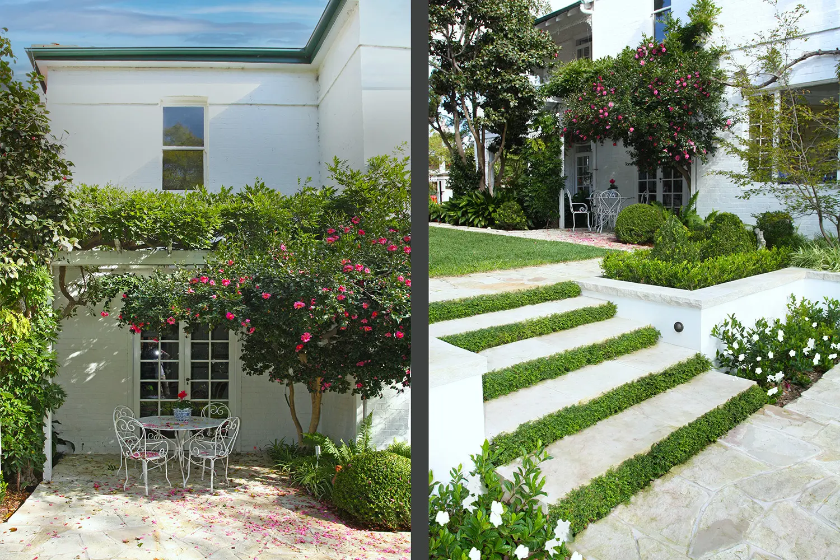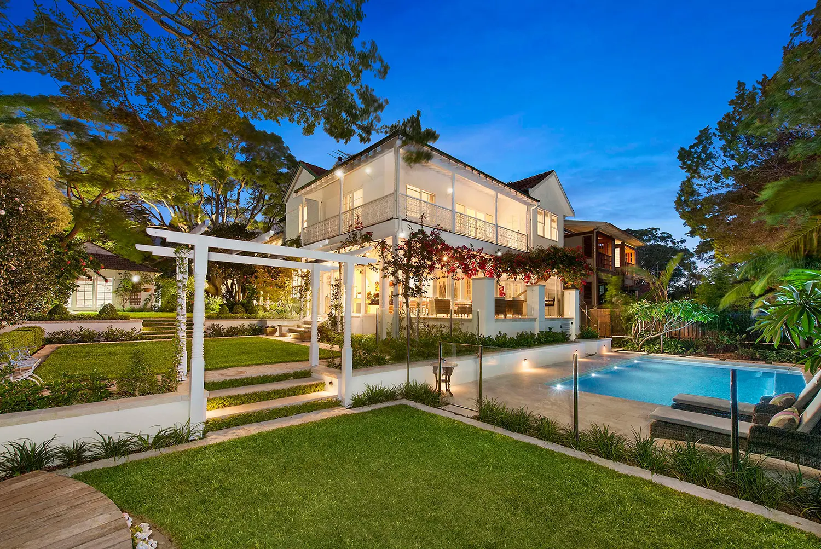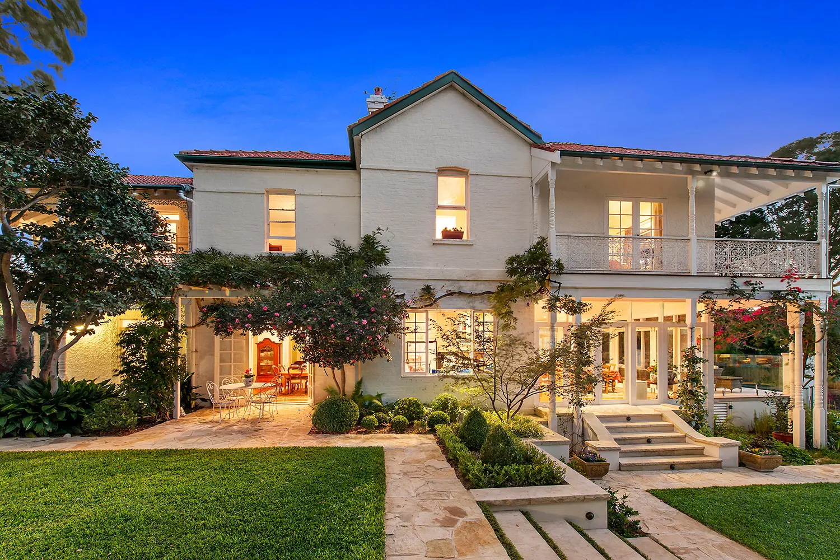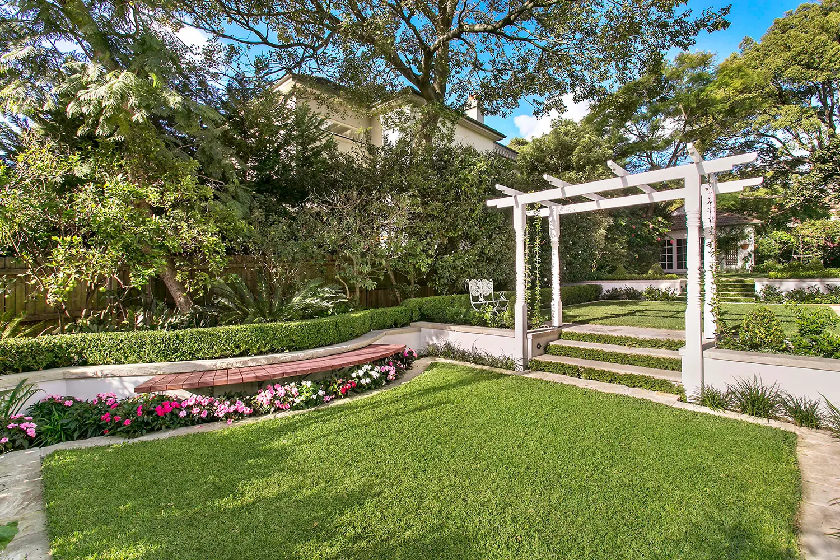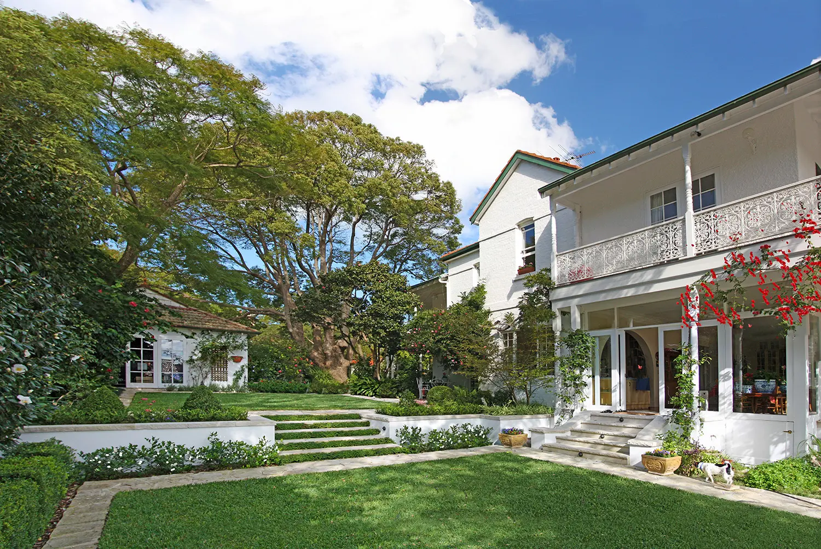We were introduced to the owners of this project by an architect who was commissioned for a total refurbishment of the stately home and gardens but recognised our skill with this style of project and thought it beneficial to get us involved early in the process.
The outdoor spaces for this formal project were designed in a simplistic formal style that complements the beautiful heritage residence using only quality materials.
Immediately adjacent to the home we located an elevated covered travertine paved entertaining terrace with barbecue facilities with steps broad leading to link formal lawns and swimming pool.
We renovated the shape of the swimming pool removing dated step extensions and rounded corners to create a formal rectangular shape more in keeping with the home and specified translucent turquoise glass tiles that cause the water to shimmer and sparkle. The pool has been designed to include a long seating bench for relaxation purposes and is long enough to swim laps.
The views towards the swimming pool from the elevated entertaining terrace are maximised with the use of a frameless glass fencing and incorporate sandstone capped rendered masonry walls to give a more traditional appearance and to tie back to the foundations of the home itself.
The main lawn areas terminate in a period cabana which acts as a strong focal point to the lawns. The swimming pool and lawns are set within extensive landscaped gardens brimming with a traditional palette of border and hedging plants that do not detract from the main features of the home itself.
Arbours and the Cabana have wire trellises covered in flowering vines which delineate each lawn within the garden areas and an existing red bougainvillea was retained and trained onto the rear facade of the home to provide reflection across the swimming pool.
Wide generous steps painted and rendered sandstone capped walls are utilised to address levels changes and further reinforce the individual lawn rooms.
We retained existing hedging plants where possible and the viability of all gardens are ensured by composting, heavy mulching and a water-wise fully automatic drip irrigation system linked to large water storage tanks. We incorporated topiary clouding of plants next to the home at a secondary entertaining area for added interest and a new circular timber bench seat was underplanted with colourful busy-lizzys for strong visual interest.
The apparent flowing simplicity of design and discrete use of the best quality materials visually unifies the overall project and adds immeasurable value to the property, to create A TOTAL CONCEPT.

