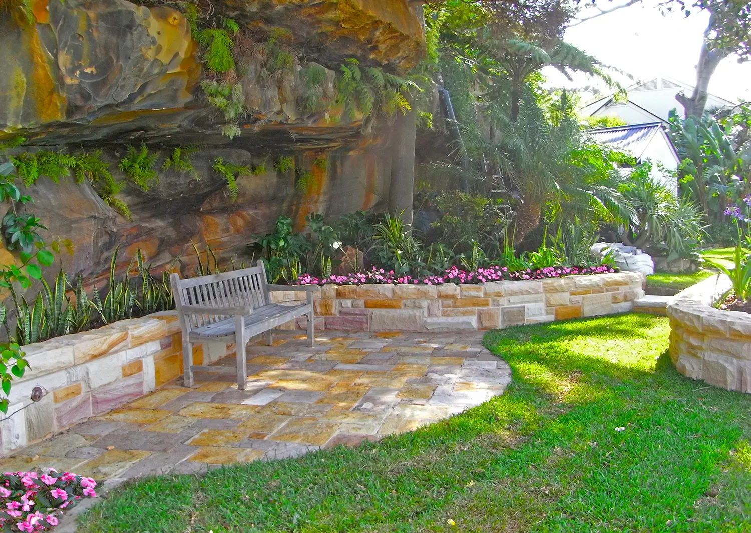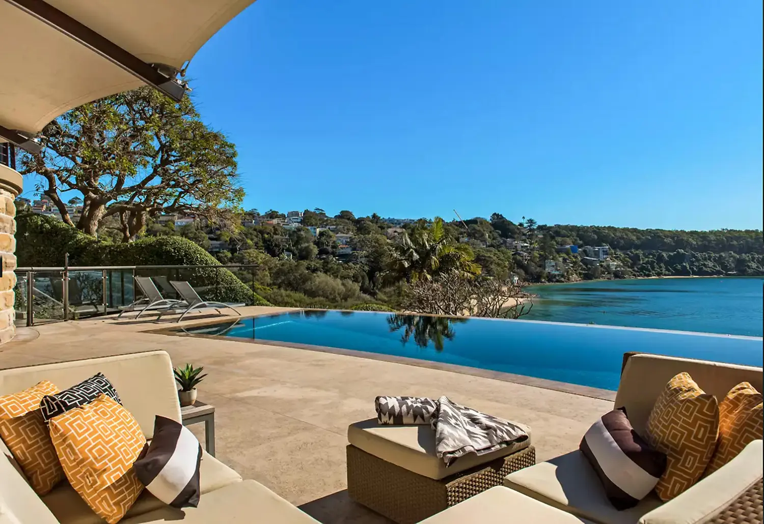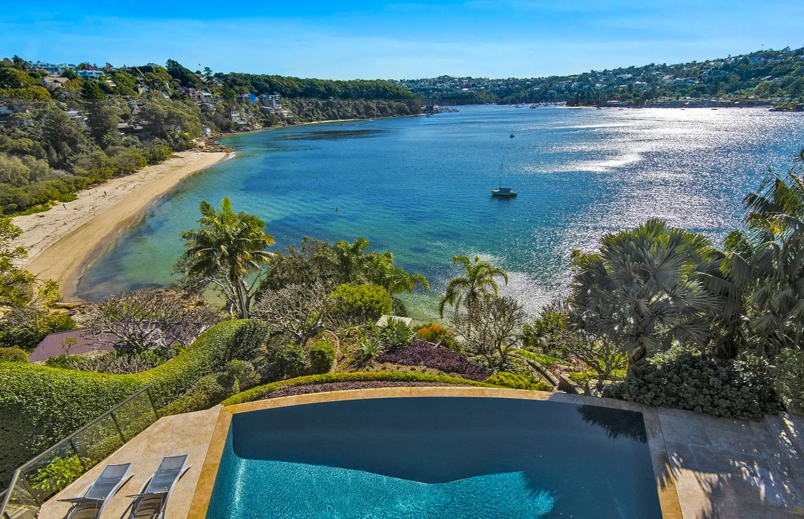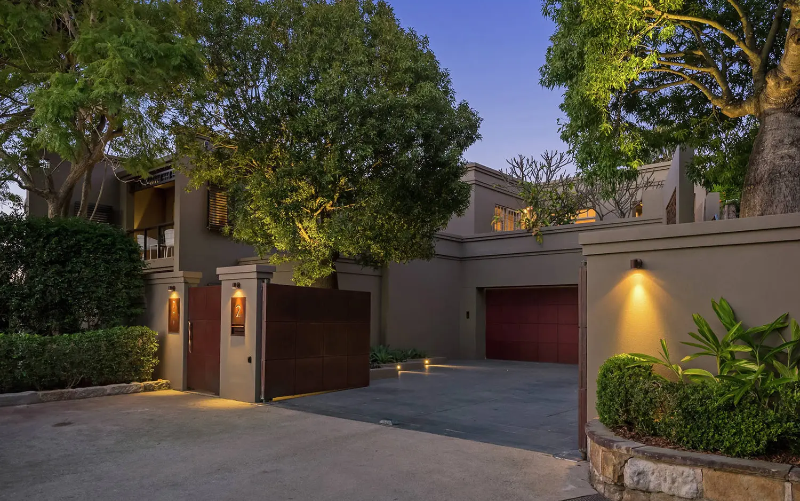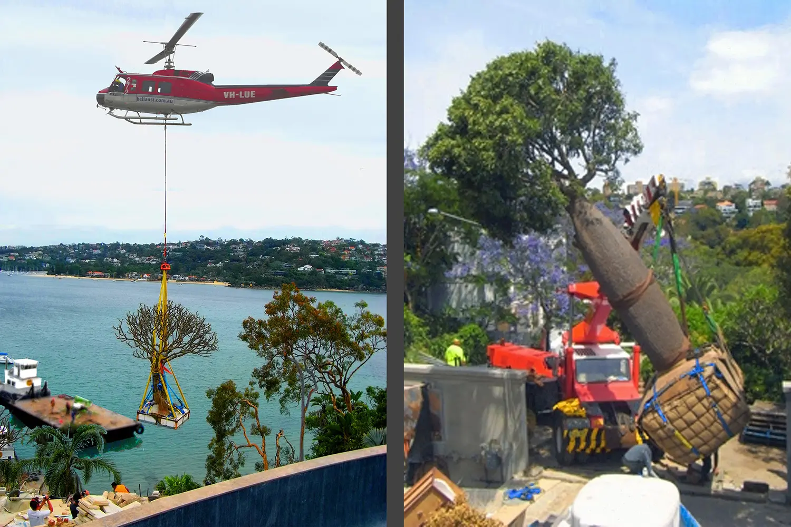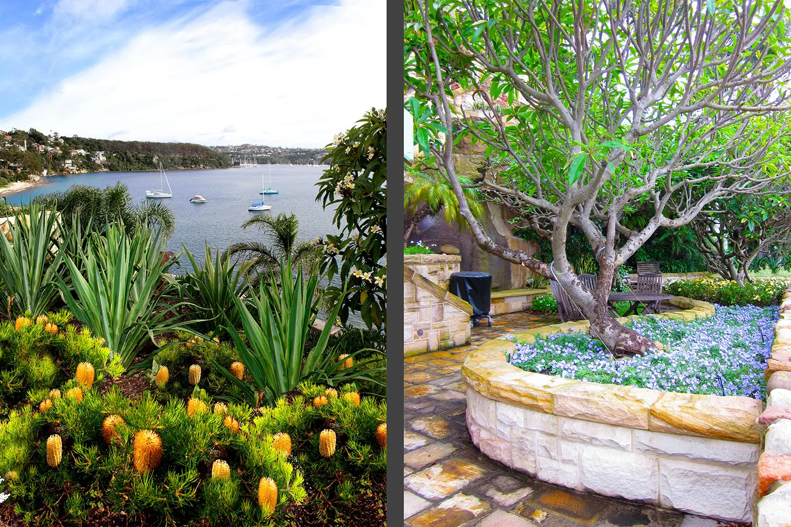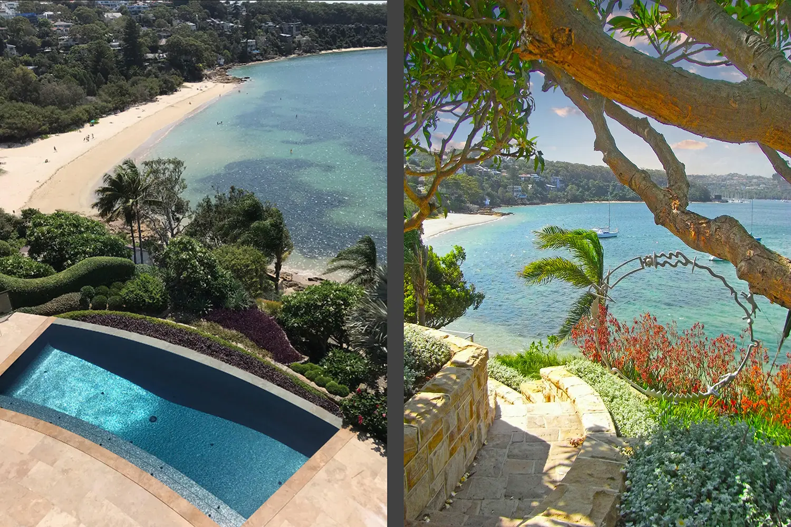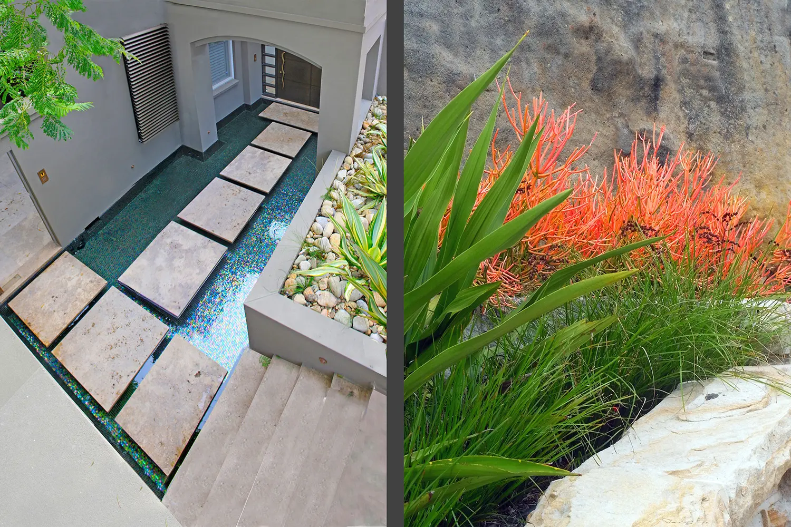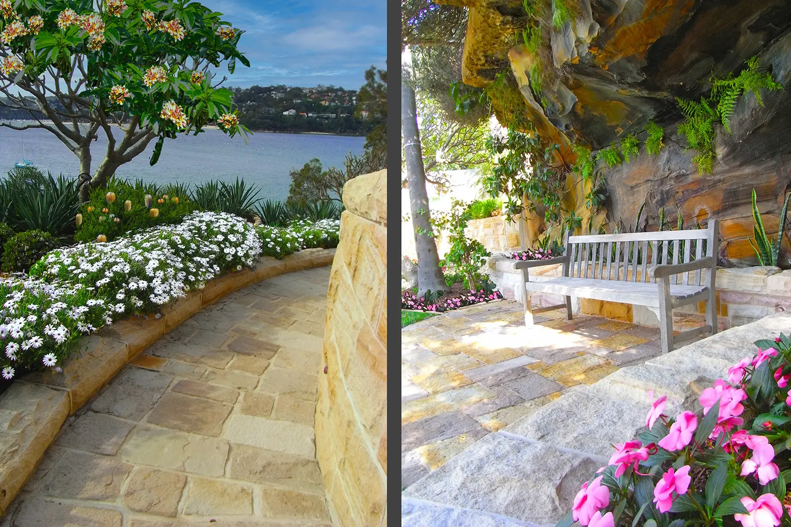Secluded from the street this spectacular waterfront family home holds a wide harbour frontage and direct access to the turquoise blue waters of Chinamans Beach. Privately positioned from its neighbours, this class estate graces 1473sqm, of award-winning designed gardens cascading down to a very rare, private lawn and patio sitting on the tranquil shores of Middle Harbour.
When we first looked at this estate, we knew it had amazing potential. The first home was built in the early 1900’s with the current home constructed around 1970 and ready to receive an extensive upgrade when we viewed the site. The home and existing small boatshed dictated connections for linkage points in the landscape, otherwise the grounds had not been attended to since the first home was built on this northerly aspect block.
We commenced conceptual design work for the external areas in conjunction with a leading architect who was redeveloping the home. This property on a secluded street with only three other homes (two of which we have designed the external spaces for). The large automatic vehicular and pedestrian entry gates have security cameras, fingerprint scanners linked to full home automation. Once inside you are greeted with mature large (Brachychiton rupestris) bottle trees and cross a basaltic stepping stone pathway across an opalescent coloured tiled pond with to the front door. We designed an infloor swimming pool cleaning system to ensure the pond was self-cleaning.
This property includes a large water tank, fully automatic irrigation system, outdoor heating and garden lighting throughout, all designed by A Total Concept.
A fully equipped gymnasium with kitchenette was designed for the lowest level of the home and our brief was to allow the gym to open directly onto the poolside entertaining area and pool. This allowed for the sublime views to Chinamans Beach and across to Clontarf to be captured from the poolside area and gym.
The style and shape of the pool and paved surrounds were designed by A Total Concept to be concentric to the shape of the gym with the large format 1500 x 900mm travertine individually cut and radiating outward so that when leaning against the pools infinity edge or viewing from the gym across the paving flush water lone is taken by the outlook with the sweeping harbour vistas instilling a sense of seamless extension from the home.
The translucent blue glass tiles within the pool cause the water to shimmer and sparkle and complement the nearby harbour waters. These tiles also contrast beautifully with the surrounding blond travertine paving which harmonises with terraced sandstone walls and natural adjacent sandstone outcrops. The stainless-steel wire terrace balustrading and shower together with the bow-like shape of the pool reinforce the nautical feel of the site and its location.
We designed sandstone flagging pathways winding between terraced rock faced sandstone walls and natural rock outcrops linking downwards to the Boatshed and a very rare, private lawn and paved entertaining area developed by us sitting on the tranquil shores of Middle Harbour. We obtained approval to substantially increase the size of the working boatshed (a feat in itself) including a matriculating toilet, electronic security doors, bunks and slipway.
The harbourside paved entertaining area was developed on land reclaimed by us that was tidal and had high salinity complications. We resolved these issues by raising garden soil areas above mean high tide level, constructing a raised sea wall to protect the area from boat wake waves and designed a self-draining and flushing system to the gardens to minimise salinity.
The harbourside paved entertaining area is developed against the backdrop of a large stunning natural outcrop that is uplit at night and is surrounded by mature tropical plantings of kentia palms, pandanus, and frangipanis that were delivered to the property by helicopter and barge. The tropical plantings are underplanted with Convolvulus mauritanicus (dwarf morning glory), philodendron Xanadu (philodendron), New Guinea impatiens, Monsteria deliciosa (fruit salad plant), Dracaena trifasciata (mother in laws tongue), Phoenix roebelenii (Dwarf Date Palm).
The gardens along sandstone flagging pathways, include plantings of Banksia ‘Birthday Candles’ (banksia). Buxus japonica (Japanese box), Osteospermum sp. (African daisys), Beschorneria yuccoides (Mexican Lily), Anigozanthos sp. (kangaroo paw), Alternanthera Dentata ‘Little Ruby™’ (Alternanthera) and Rhagodia Aussie Flat Bush (saltbush). The rock outcrops are support naturalised Adianthum sp. (maidenhair fern) and several Dendrobium sp. (Rock orchid).
The properties privacy from the street linked with secretive short stroll access to Rosherville Reserve & Chinamans Beach creates a secluded property. The flowing sympathetic design and discrete use of the best quality materials by A Total Concept creates a superior project.

