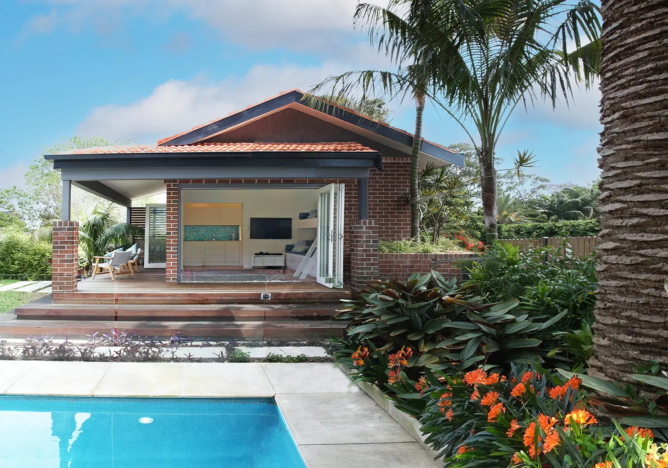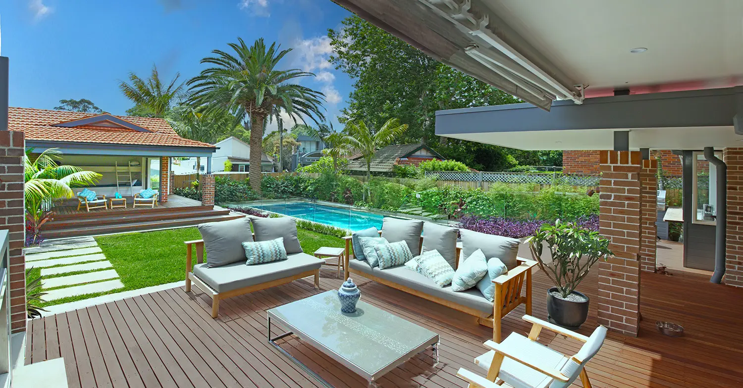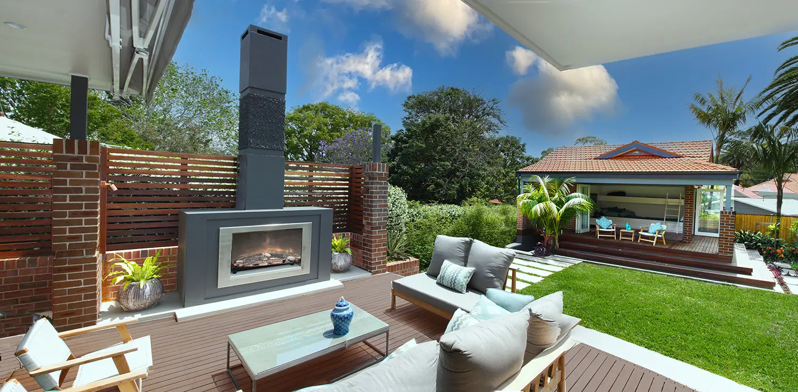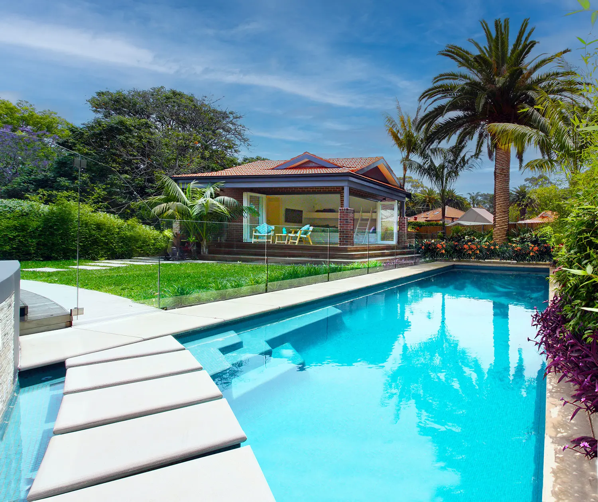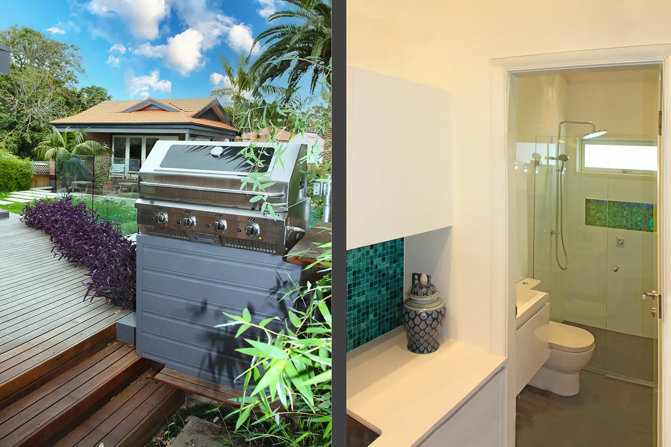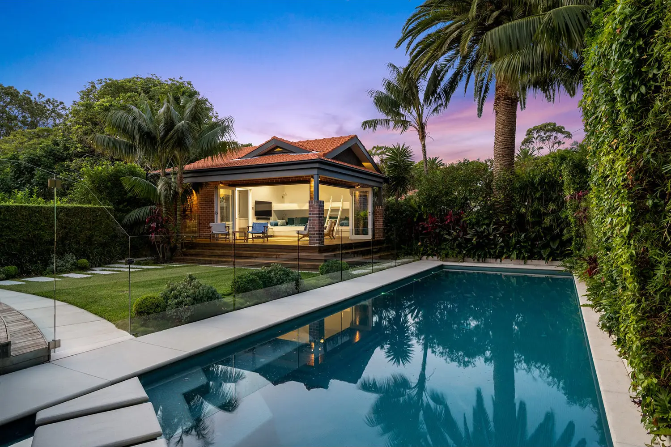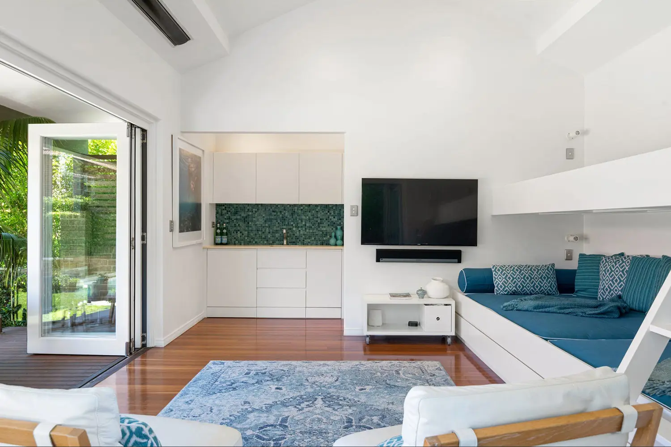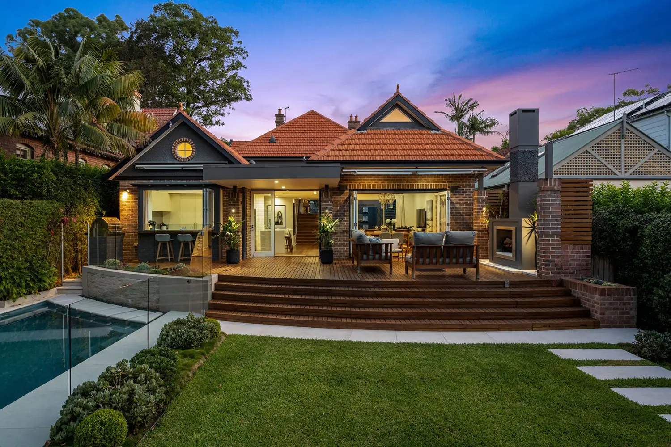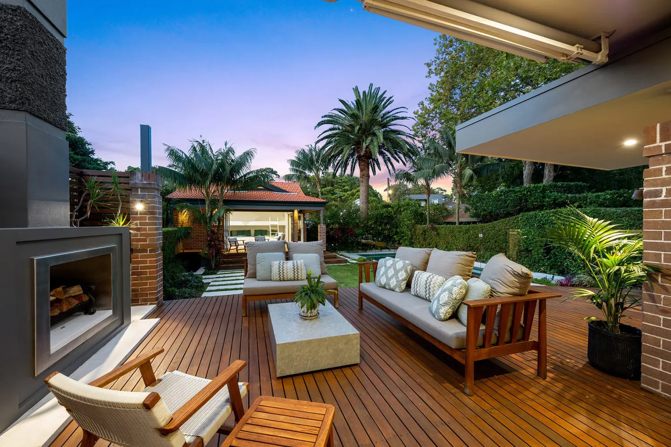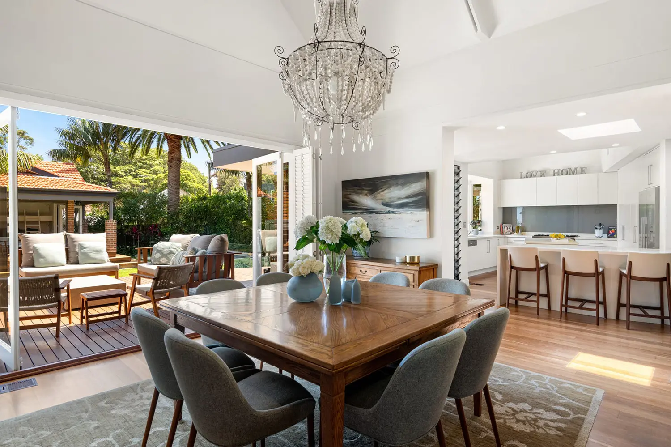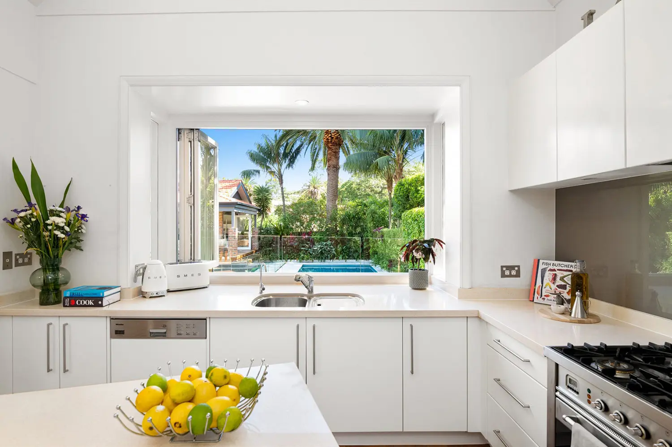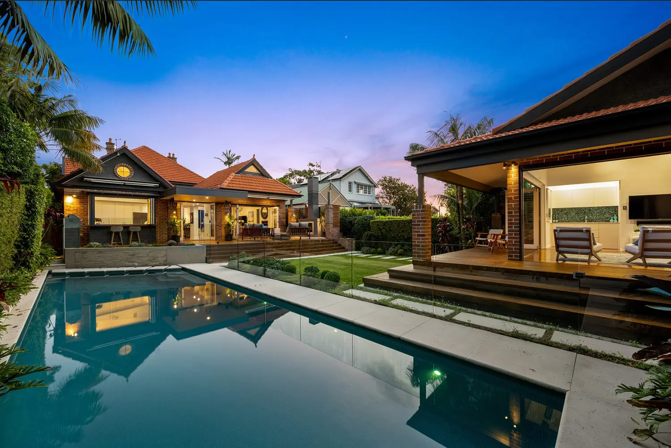You are doing something right when you are asked back four times for ongoing development on a client’s property and to also work on their investment properties.
Our first introduction to them was to provide a traditional planting plan for the front of the property incorporating a driveway, gates, front fence and pedestrian walkway together with an atrium area between the traditional home and its newly designed extension.
Second time around we developed the timber entertaining deck and swimming pool to the rear of the property.
The unconventionally shaped pool is a focal point of the design. Alluring glass tiles were used for the pool’s interior finish and contrast beautifully with the blond sandstone used for the pool coping and through pool stepping-stone walkway. Unlike generic stepping-stone walkways, each stone was individually cut to a radial contour, reflecting the unusual shape of the end of the pool.
The elevated timber deck is attached to the home with BBQ facilities and a servery to the kitchen. Broad timber stairs led downwards to a sandstone landing and then to a large lawn area. A filter room was excavated out beneath the timber deck and is accessible by hydraulic controlled lifting steps. An existing feature of the back garden area was an existing Canary Island Date Palm which provided privacy to the pool area.
“The third time we were invited back was to develop a double garage and cabana above. The cabana was set adjacent to the pool at the rear of the property to visually maximise the lawn and garden,” says John Storch, director of A Total Concept. “This, in turn, allowed us to take advantage of the level changes on the grounds and use the underside of the cabana as an extensive workshop and double-car garage with rear lane access.” As the family aged, the cabana was used for sleepovers, a study, a cabana for entertaining, a bedroom for their son and lastly for guest accommodation.
The cabana has a fully appointed kitchen and bathroom, a floating timber floor to visually tie back to the timber entertaining deck and incorporates architectural features to integrate with the design of the home.
The fourth time we were involved on this project was to replace the decking timbers and take the opportunity to remodel and enlarge the timber entertaining deck and install a 35,000-litre water tank beneath the lawn area. A large retractable awning and a wood burning fireplace was constructed in conjunction with the remodelling which together with new outdoor lounges, seating and daybeds selected by us creates an adults’ entertaining area.
The gardens, redesigned and replanted to provide a more tropical feel, now include mature bamboo, bromeliads, Moses in the Cradle, string of pearls, cycads, temple blood grass, frangipannis, lillypillies and kentia palms. A mix of heady perfumed flowers adds a splash of colour at various times throughout the year.
Recently the owners sold this property, downscaled and purchased a coastal property near Nowra which we have been asked to help with.

