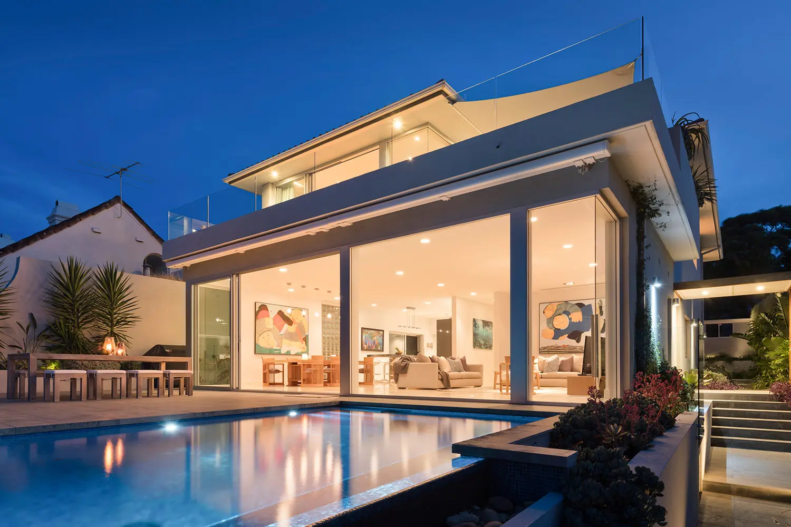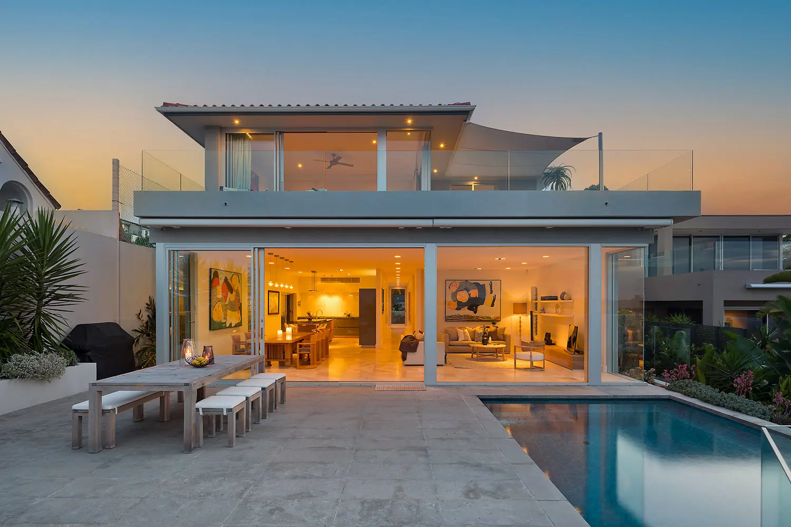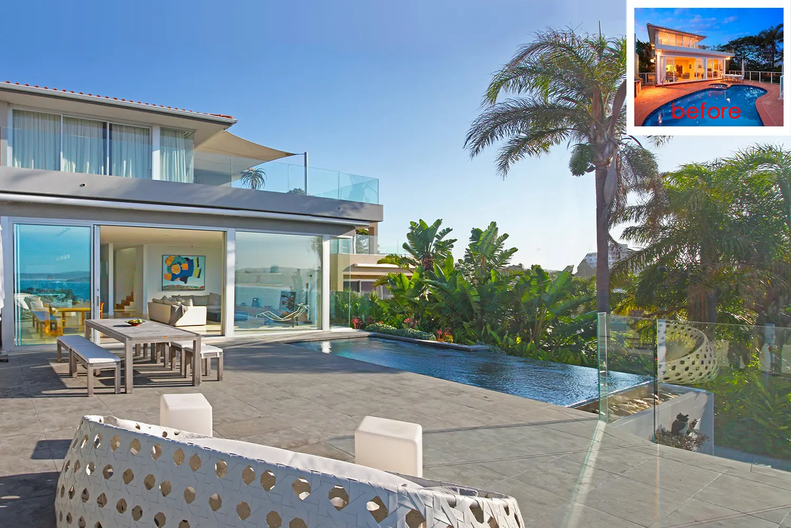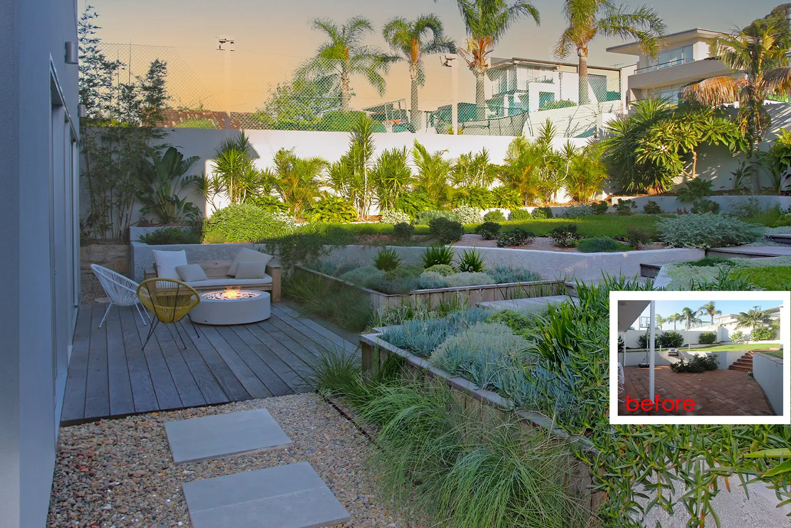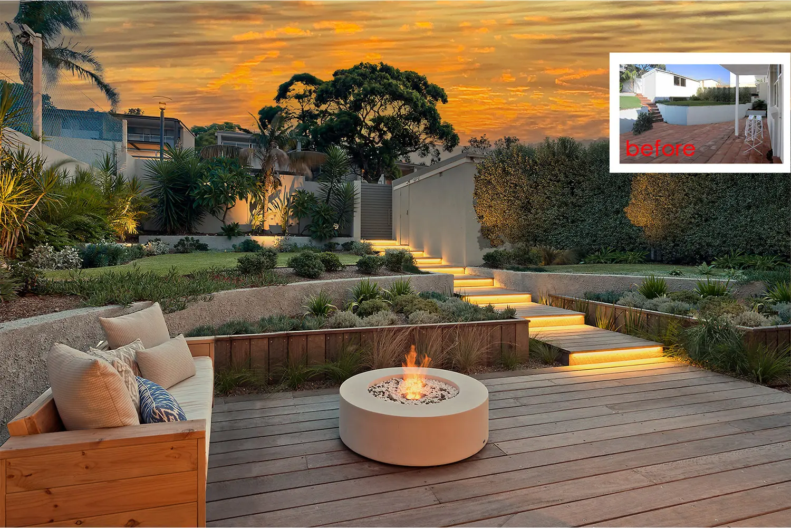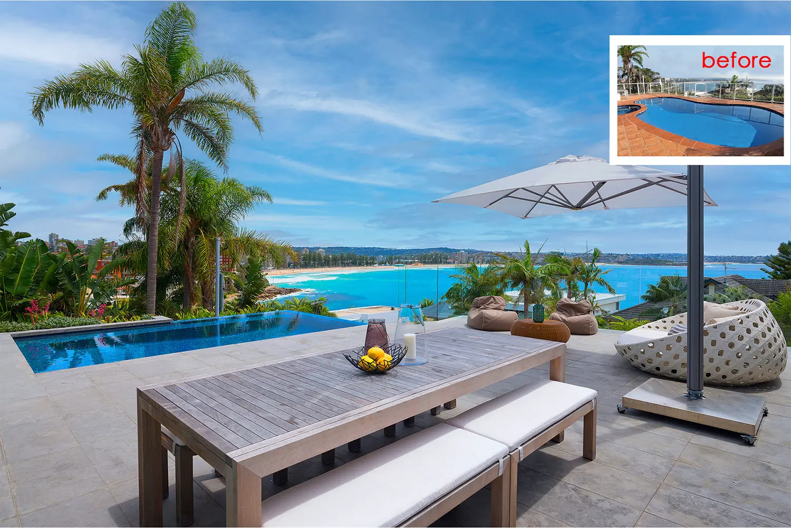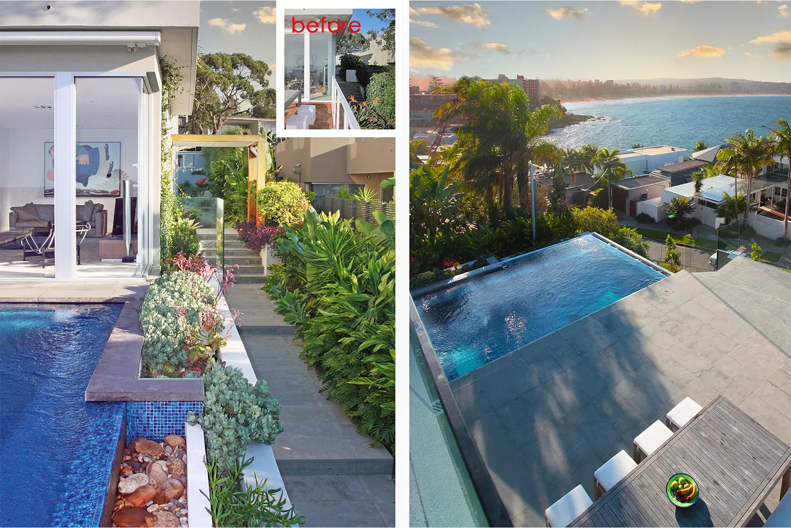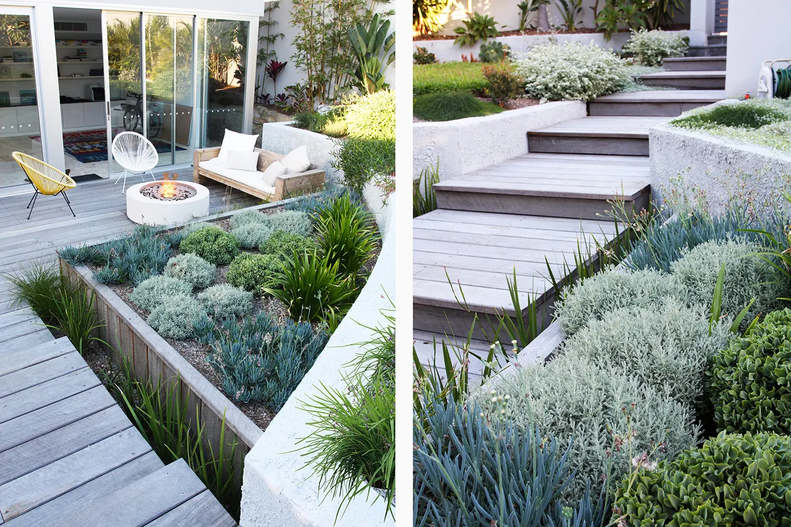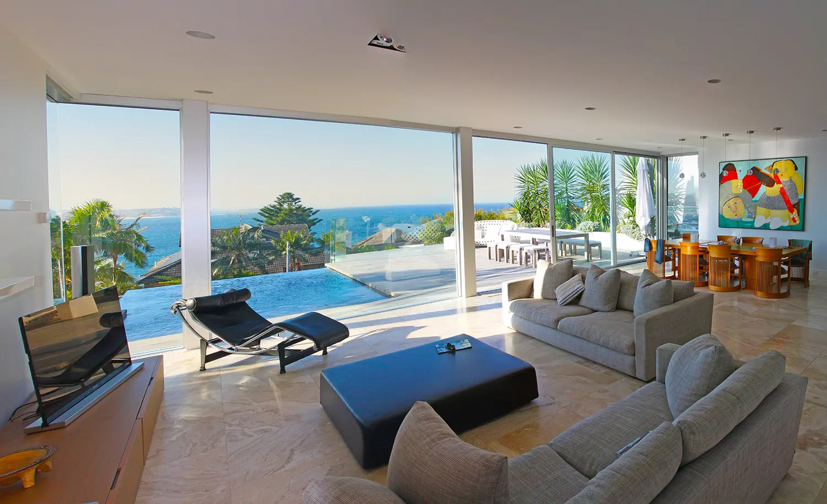A Total Concept Landscape was commissioned to work on the external areas of this stunning property that includes two very separate areas.
The northern ocean side space includes a swimming pool and entertaining area located to take advantage of the beach views
A second more secluded summer entertaining area located to the rear of the property to take advantage of the cooling shade and hide from the predominant strong north easterly winds.
The location of the secluded entertaining area is set next to the indoor gym, with a strong visual link to the pool at the opposite side of the home. This space is surrounded by hardy coastal native plantings. Designed as a broad sunken area incorporating hardwood timber palisade walls that act as informal seating and matching hardwood timber decking and stairs, developed for the family’s entertaining out of the sun in summer and with a fire-pit for nighttime use.
Wide timber steps are well lit with concealed strip lighting at night and lead down from the lawn areas and garage to provide overflow seating and are visually connected with the outdoor room by continued use of hardwood timber decking.
The existing swimming pool located at the front of the property was demolished and a new more formal shaped pool with infinity edge was designed and built in its place to tie in with the contemporary home. This space included a large entertaining area surrounded by simplistic style garden areas that together with similar toned paving materials utilised inside the home ensure that new and old spaces are well integrated. The intent of the design is to create an easy flow between the home to the outdoor areas, front and back, with clean lined understated design, so as not to detract from the main feature, that being the views of Manly and Shelly Beaches.
The swimming pool is lit with energy efficient LED lighting to create mood effects with washes of coloured light and dancing shadows achieving a strong visual feature at nighttime when the beaches become a muted feature. All electrical items of the project such as garden lights, irrigation, swimming pool heater and lights are all linked and controlled by the home’s smart switching system.
The sparkling water of the dappled blue glass tiles used in the geometrically shaped swimming pool contrast beautifully with the soft greys of the limestone used in the entertaining area and the grey foliage of coastal plants.
The gardens contain an eclectic selection of native and exotic coastal plant species including the many shades of grey of bromeliads, string of pearls, silver falls, Senecio ‘Chalk Sticks’, Carpobrotus glaucescens, Yucca elephantipes variegata ‘Silver Spears’, Crassula ovata 'Blue Bird', Senecio serpens, Kalanchoe thrysiflora, Rhaphiolepis 'Snow Maiden'.
The visual simplicity of design and subtle use of quality materials unifies the internal and external spacers of the project to provide ‘Two for One’. The end is a beautifully integrated lifestyle and entertaining complex for the owners of this property.

