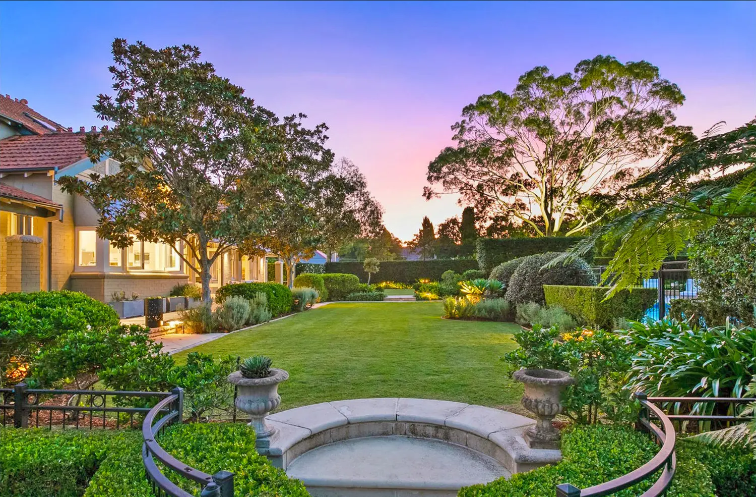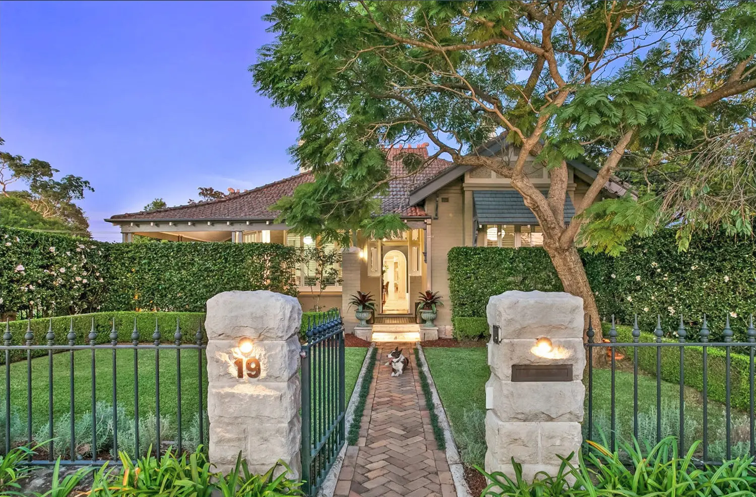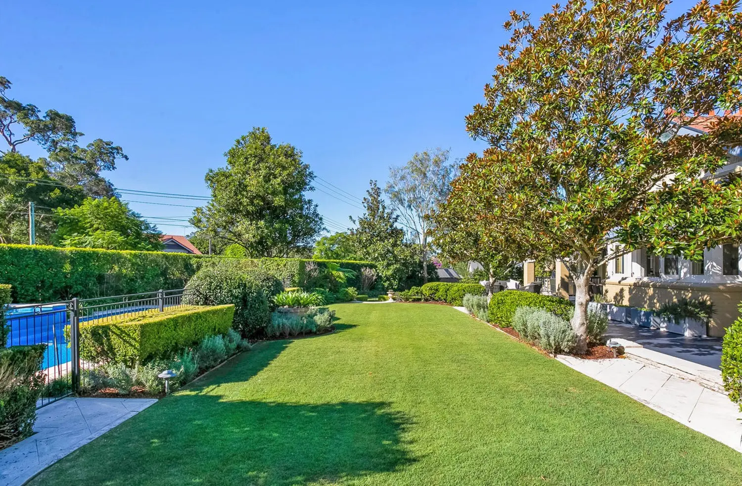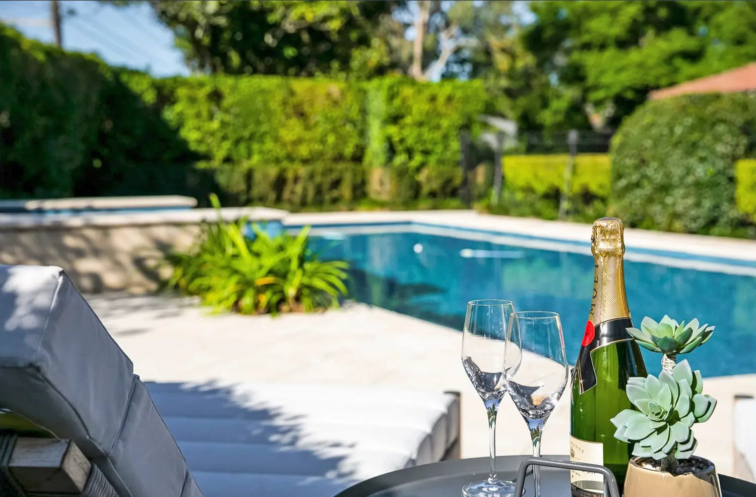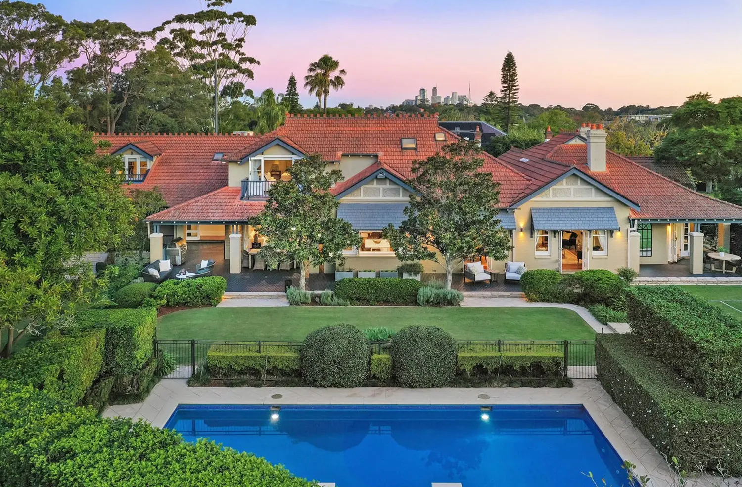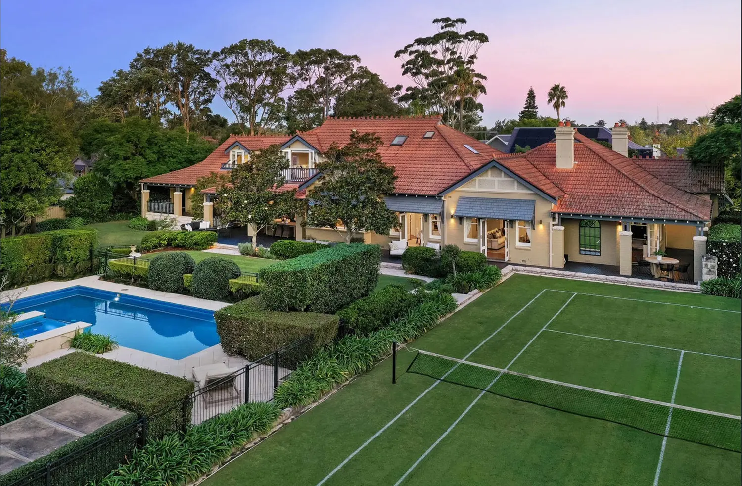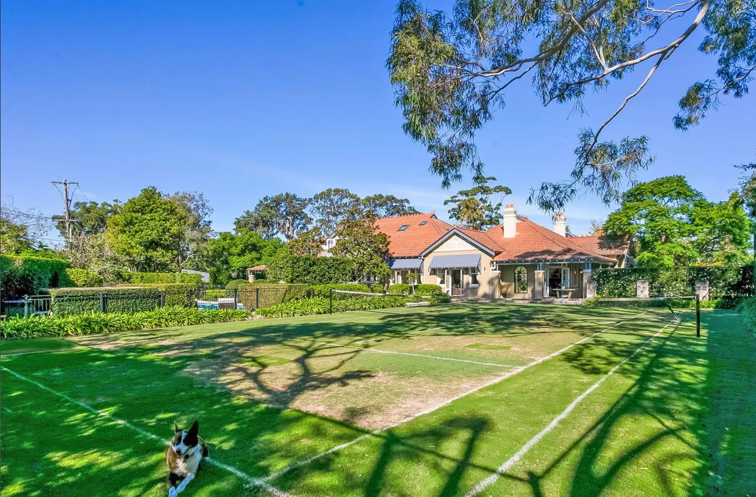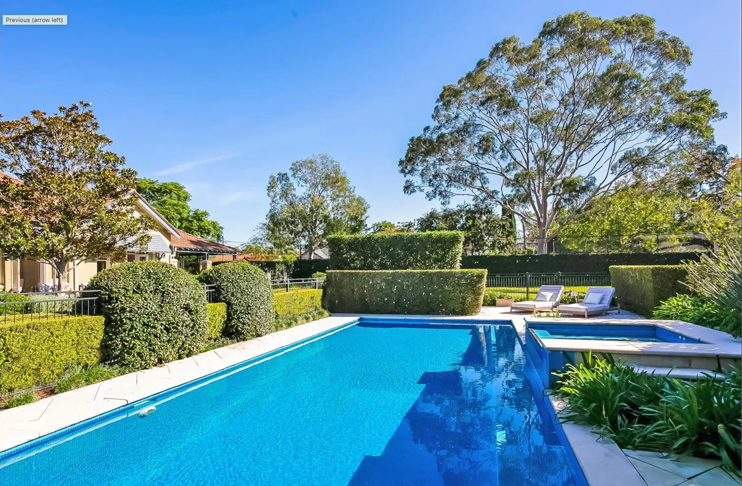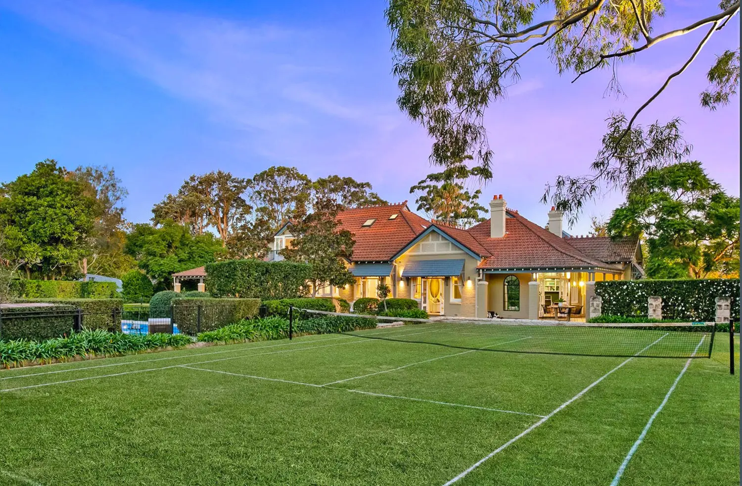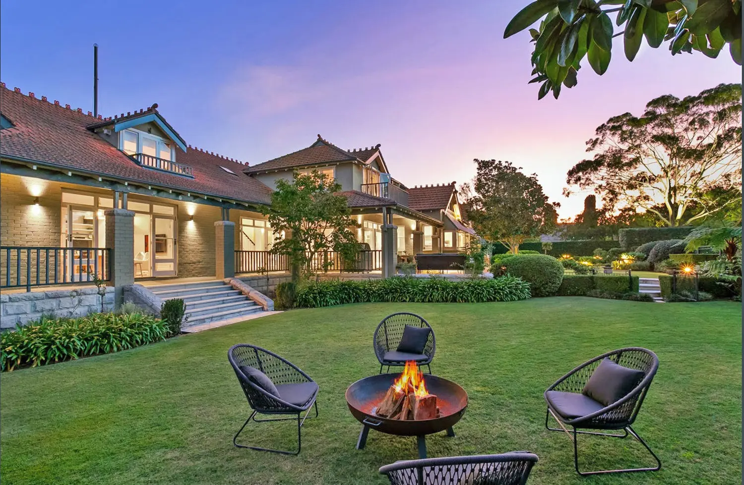This elegant Sydney lower north shore estate boasts exquisitely landscaped grounds
Both federation home and garden of this estate property on Sydney’s Lower North Shore needed extensive renovations. Our commission involved working as a team with a leading architectural practice who was redesigning the home of this property. The owners wanted a new swimming pool, tennis court and courtyards, all set within traditional lawns and gardens – a task entrusted to A Total Concept.
The external areas were very dilapidated and had several large trees that we were able to retain, otherwise we started the project from scratch. We designed and integrated the pool, court, formal lawn, informal lawn, timber entertaining decks, entry pathway and drive with the architect-designed residence.
The main external area consisting of pool, entertaining area and lawn tennis court and is used for entertaining friends and business associates – also for exercising. The traditional style gardens and use of traditional materials ensures that the overall project is in keeping with the federation home.
Lighting is key to the success of this project. The tennis court is lit with spotlights for night-time play, which, together with pool lights and energy efficient LED lighting in garden areas and formal lighting to the front entry, creates a mix of functional lighting and mood effects with washes of light and dancing shadows.
The sparkling water of the pool, its interior surface finished in blue Italian glass tiles, contrasts beautifully with the surrounding select grade white sandstone paving.
The formal lawn areas create a soft transition from the residence to the tennis court and pool. Children play football, cricket or hide and seek on the informal lawn linked to the formal lawn by circular feature steps.
Traditional garden plants suitable for the Australian environment have been used throughout to develop a series of outdoor rooms all formal in nature. The main entry lawns and gardens includes Camellia sasanqua ‘Shishigashira’ (bright sasanqua), espaliers of Camellia japonica ‘Tiny Princess’ (dwarf soft pink sasanqua), Camellia sasanqua ‘Little Lianne’ (dwarf white sasanqua), Buxus ‘japonica’ (Japanese Box), Agapanthus ‘Blue Peter’ (blue nile lily), Lavenda dentata (Lavender) plus Ophiopogon ‘mimina’ (minature mondo grass), Magnolia ‘Exmouth’ (small tree magnolia)
The formal lawn area includes Gardenia florida (florists gardenia), Buxus sempervirens (English Box), Michelia figo (port wine magnolia standards), Cupressus torulosa (Italian cypress), Cerastium tomentosum (Snow in summer), Clivea miniate and Malus ‘Ioensis Plena’.
A Total Concept is an established, award-winning practice specialising in the design of beautiful, functional and seamlessly integrated pools, gardens and cabanas. Domestic projects include simple family homes through to elaborate residential estate properties.

