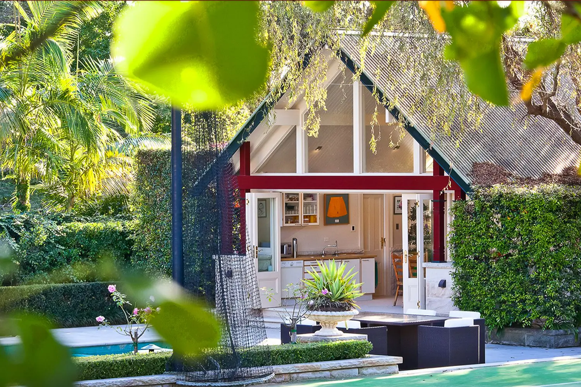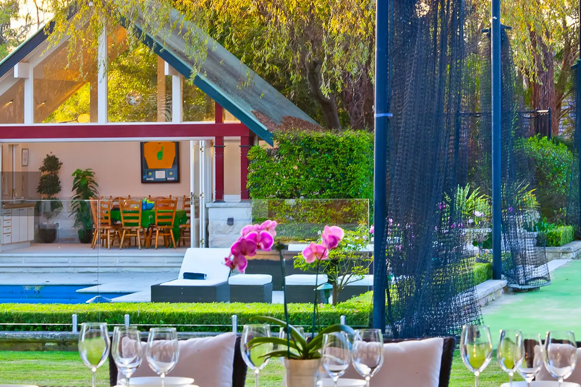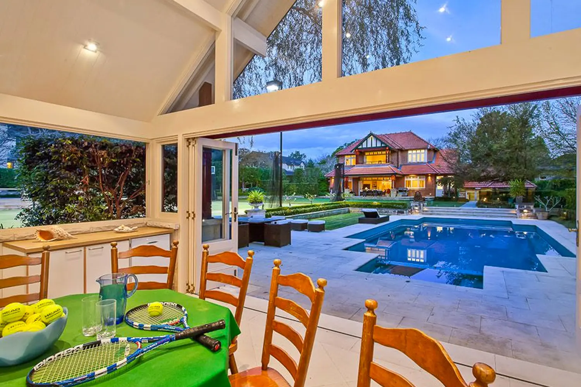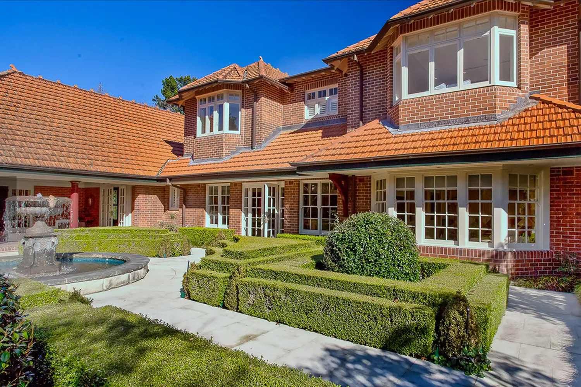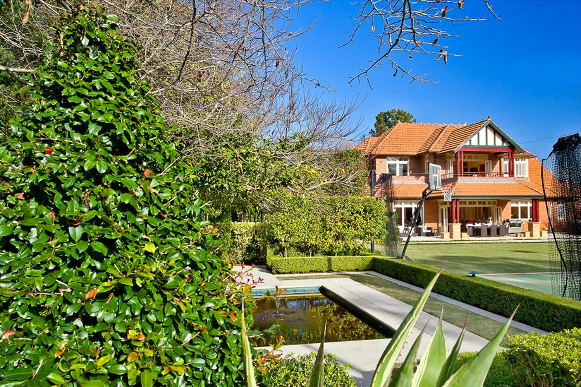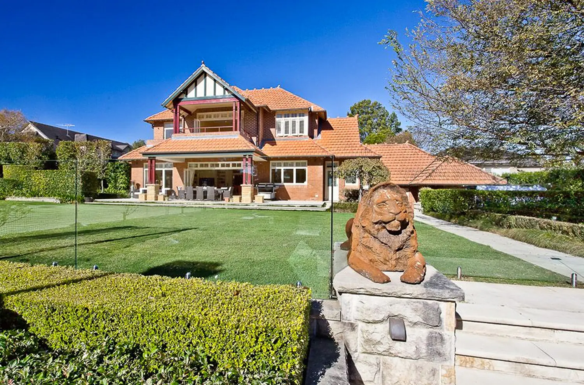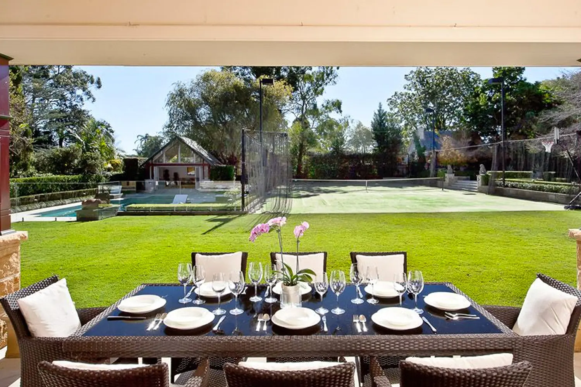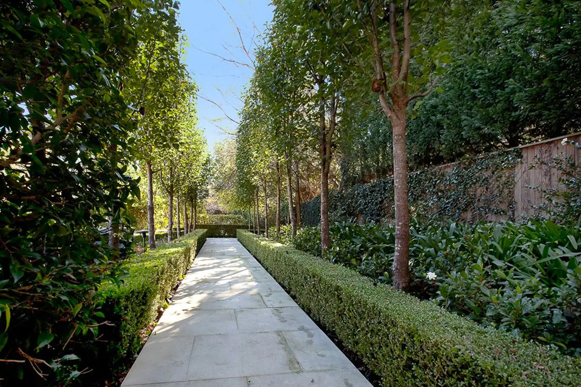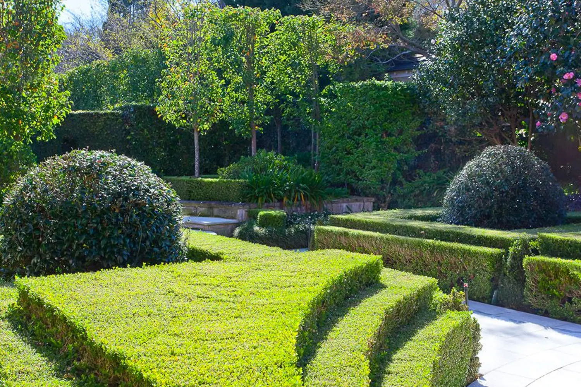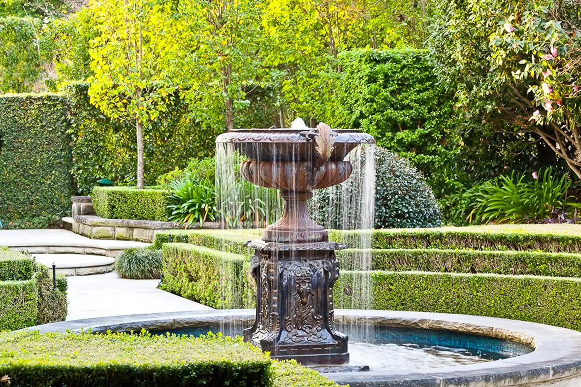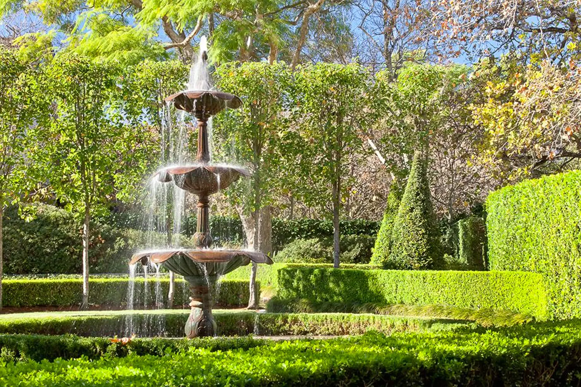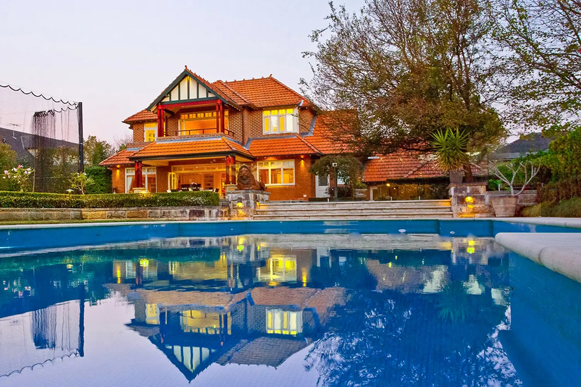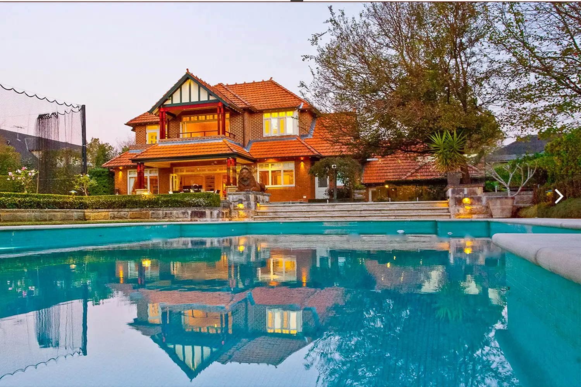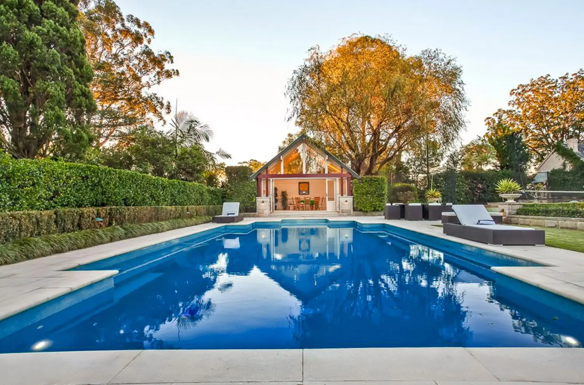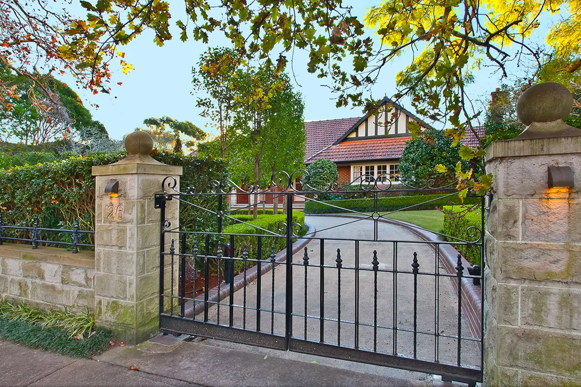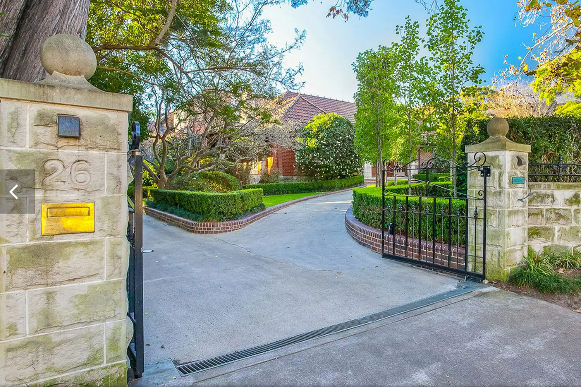Contemporary through to traditional, from small inner-city courtyards to large country estates A Total Concept Landscape architects and Swimming Pool Designers can help with any design project anywhere in Australia.
The outdoor spaces for this project were designed in a formal style that complements the residence. Numerous external rooms we developed on this +3000m2 property all linked with traditional plantings and traditional large blond sandstone throughout the project.
The front garden areas are developed with a circular through driveway designed in a formal style with header course brick border, period like exposed aggregate driveway and central water feature. The driveway sandstone piers and front sandstone wall incorporates traditional wrought iron fencing and automatic opening gates and intercom system.
To the rear and immediately adjacent to the home we located an elevated large paved entertaining area with barbecue facilities and broad steps leading down to visually link a formal lawn, swimming pool, pool cabana and tennis court.
The cabana opens immediately onto the stylish geometric swimming pool and holds all the necessary recreation features to service the swimming pool including kitchen, bathroom facilities, day bed and television and is a wonderful place to entertain or sit and supervise the children.
Behind the cabana is a large utility area incorporating filtration equipment, compost bins, a keeper’s cottage, onsite nursery, clothesline area and golf nets.
The pool has been designed with a deep middle and shallow ends for safety purposes and to be heated to spa temperatures and has seating bays adjacent to the steps with spa jets and blowers for relaxing and entertaining purposes.
This beautiful flowing formal swimming pool has translucent turquoise glass tiles. From the paved entertaining terrace adjacent to the house the views towards the swimming pool and tennis court are kept stunning and maximised with the use of a frameless glass pool fencing and retractable tennis court fencing.
The swimming pool, tennis court and cabana are set within landscaped gardens brimming with an extensive palette of traditional hedging plants, borders, specimen trees, vines, shrubs and groundcovers all complemented with statuary that is uplit at night. The formal fescue lawn is left to grow through winter and early spring to allow the thousands of bulbs planted throughout the lawn to flower.
A formal French box garden with period water feature set immediately next to the formal dance hall and music room allows for nighttime garden strolling and sitting during dance events. This garden leads off to the rear of the property along a pathway with formal avenue tree planting past a formal reflective pond with surrounding seating. The central spaces within the box gardens allow for herbs and vegetables to be grown for the kitchen.
On a property this large, maintenance is critical and can be costly. To ensure the plants viability we incorporated composting, heavy mulching and a water-wise fully automatic drip irrigation system linked to large water storage tanks.
The apparent flowing simplicity of design and discrete use of the best quality materials visually unifies the overall project adding immeasurable value to the property and showcases the design skills of A Total Concept Landscape Architects.

