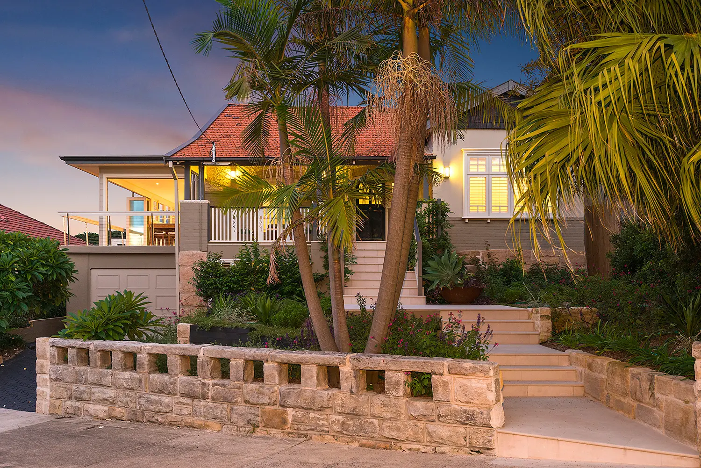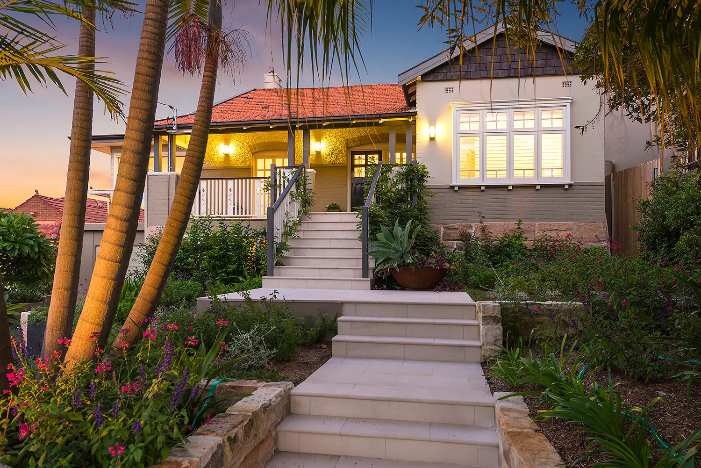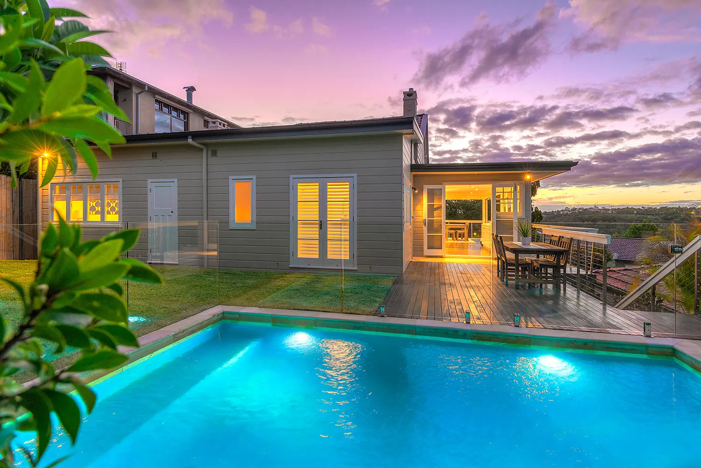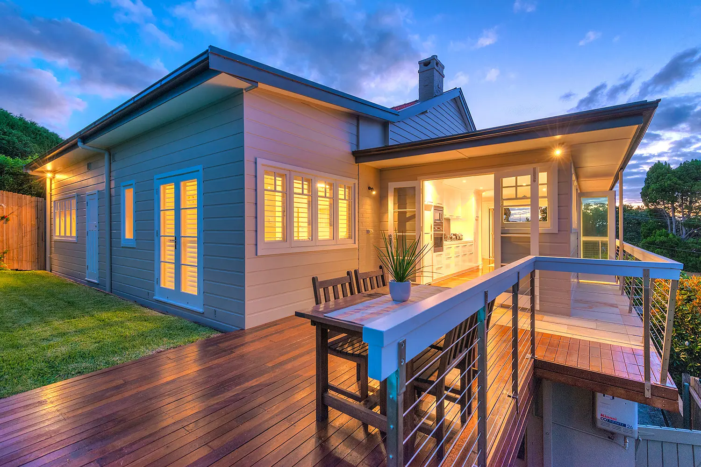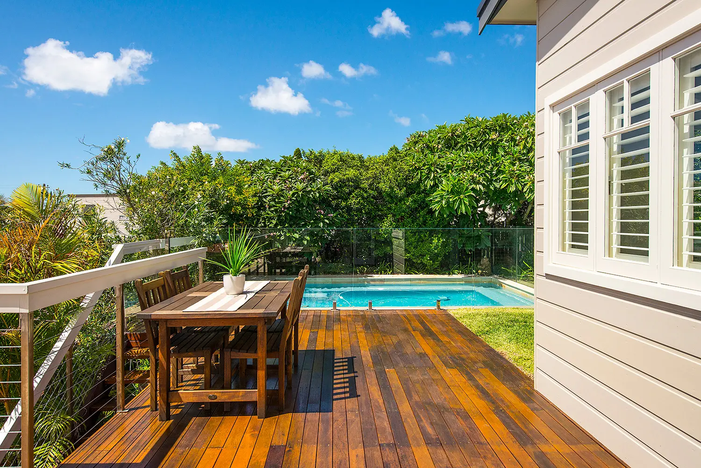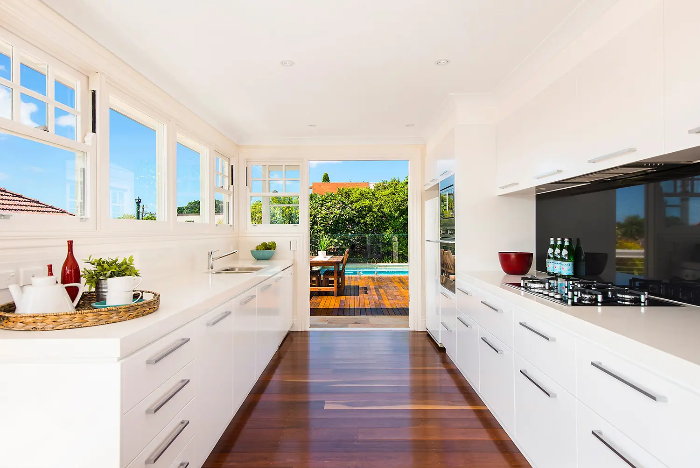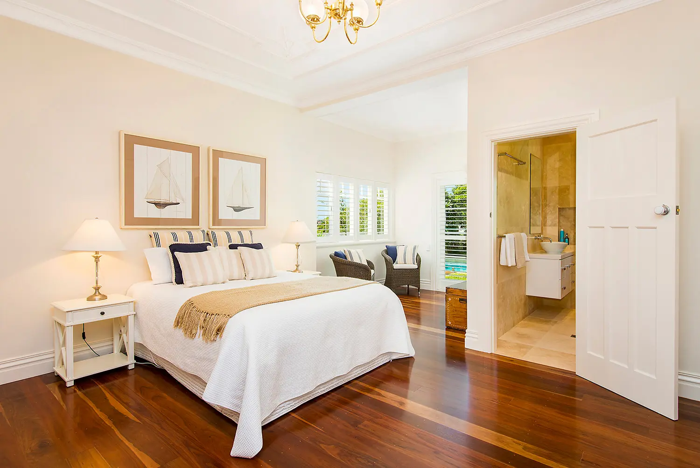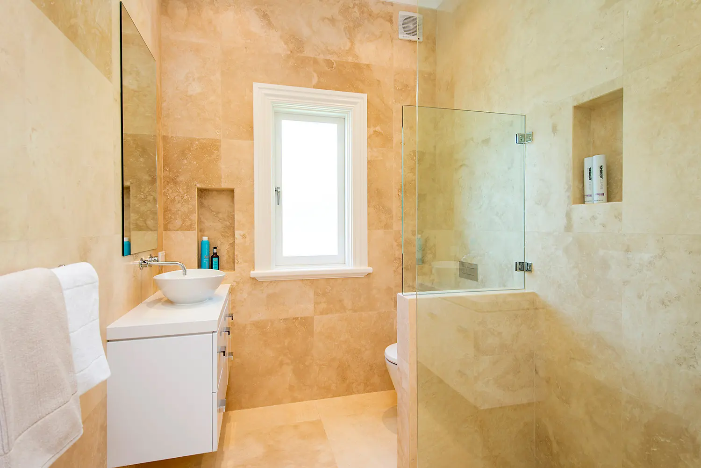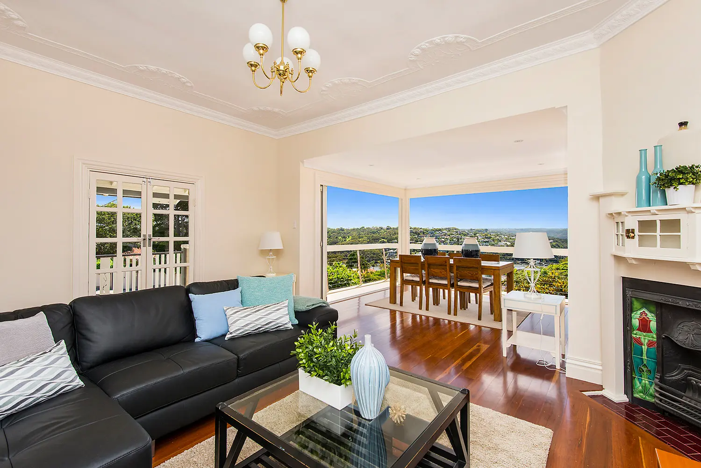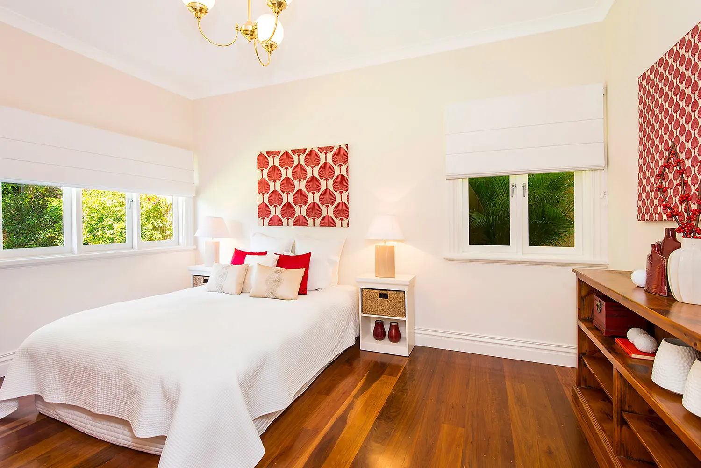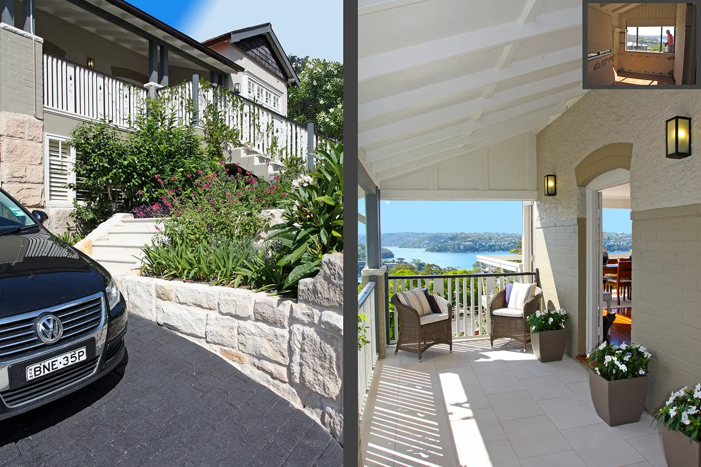We create beautiful spaces and integrate them with your home. Often, we are requested and undertake the design of the home renovation as well.
The scope of this project by A Total Concept included the design, approvals and project management for the major alterations to the residence and external areas for resale.
The Home: Originally constructed early 1900s, it had been in the one family for over fifty years, was very dilapidated and had progressively been renovated piecemeal by the owner who was a builder and then by his son. A great challenge!
The existing ground floor had 2100mm headroom was separated from the first floor and a separate entry. A mess of small rooms with a dorm style bathroom including several showers and toilet cubicles (the home had been used for long term guest accommodation). We removed most of the internal walls to create a 15 x 5 metre open plan living teenagers’ games room and excavated over 300mm to gain 2600mm headroom. This involved some serious engineering to temporarily jack the house above up and some inventive construction by the builder.
Work on the first floor included reconfiguration of internal spaces and joining together and relocation of the kitchen and living areas from the south side of the home to the northern side then opening up to viewing decks on the north and western elevations with large, concertinaed doors. This took advantage of the extensive Middle Harbour views. We redesigned and relocated three bathrooms, infiled a covered pergola to create a large second main bedroom, lifted an existing skillion roof along the rear of the residence from 2.4 metre to over 3 metre to achieve high ceilings equal to the rest of the home. Work also included reinstatement of an open style veranda, painted brick piers, sandstone capping and timber posts.
We designed new entry steps with matching period style balustrade, a traditional box window to the front bedrooms’ elevation, removed all aluminium windows and installed timber windows, doors and traditional bargeboard and fascia timbers throughout which all helped return the home to a more traditional style.
Finishing touches included replacing all cypress pine floors with new grey ironbark timber flooring and building a grey ironbark staircase to connect the two floor levels which effectively doubled the floor space. Shelving niches were installed in the bathrooms and look great with LED lighting and the fireplaces converted back from gas to timber.
The front garden area was redesigned in a style to compliment the residence. The dilapidated front wall was rebuilt using recovered sandstone with a pedestrian entrance rather than having guests enter on the driveway only. Local sandstone paving was installed throughout. The existing pink concrete driveway was bought back to life with a heavily textured onyx resin guaranteed to last for years.
Cremorne is a very hilly suburb in Sydney, north facing and runs down to Middle Harbour. A level lawn area is a rare and cherished commodity for young families looking to buy into the suburb. The original pool on this property was dilapidated and took up the entire area to the rear of the residence and lacked any usable lawn as a result. We knew that this was a major detraction from the potential resale of the property, so we cut the pool in half, adding pool seats for entertaining purposes and realigned the sides of the pool to simplify the shape to focus on the lawn rather than the pool. We extended an existing deck to create a family entertaining area linking the pool directly to the living areas of the home and installed glass fencing to ensure a strong visual link between the home, deck and pool.
Reducing the size of the pool gave us the level usable lawn area that we wanted for resale value!
In the gardens we used quick growing minimal maintenance plants to achieve a quick effect for resale. The plant selection was chosen to reflect period planting and to complement the colour scheme of the house. This included retention of several large palms and camellias plus planting a ‘cottage garden’ using Convolvulus mauritanicus (Dwarf Morning Glory), Osteospermum Sp; (African Daisy), several mature Plumeria rubra (Frangipanni), Beschorneria yuccoides (Mexican Lily), Salvia ‘Indigo Spires’, Salvia curviflora (Hot Pink Salvia) Agapanthus orientalis, Doryanthes excelsior, Westringia fruticosa and Tradescantia pallida ‘purpurea’. Screen planting to rear boundaries included Syzygium ‘Cascade’ (Cascading Lillypilly).
A Total Concept succeeded in redesigning the entire property to create a stunning family home with a very specific brief of maximizing the spend for resale. This home has since been sold for a figure far beyond the owners’ expectations, greatly because of the striking design by A Total Concept, multi-award designers.

