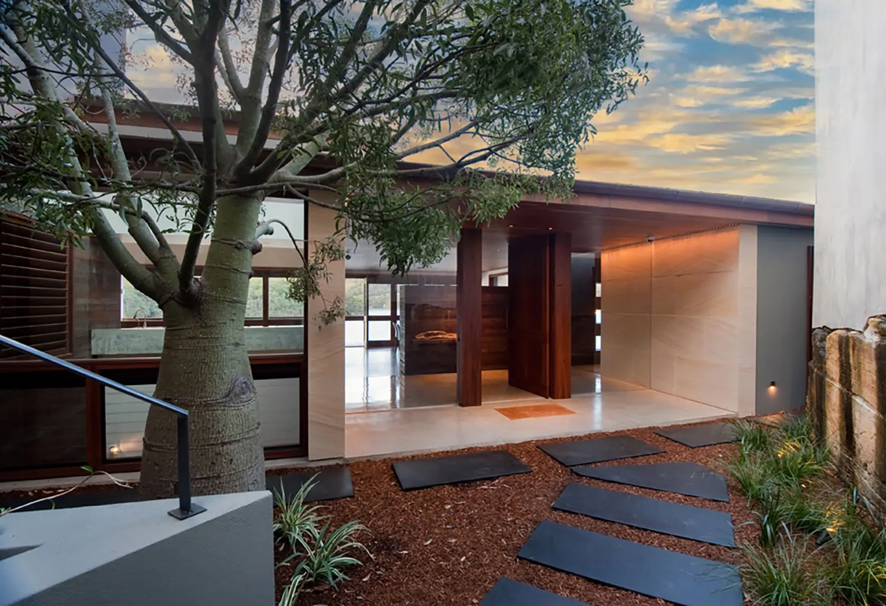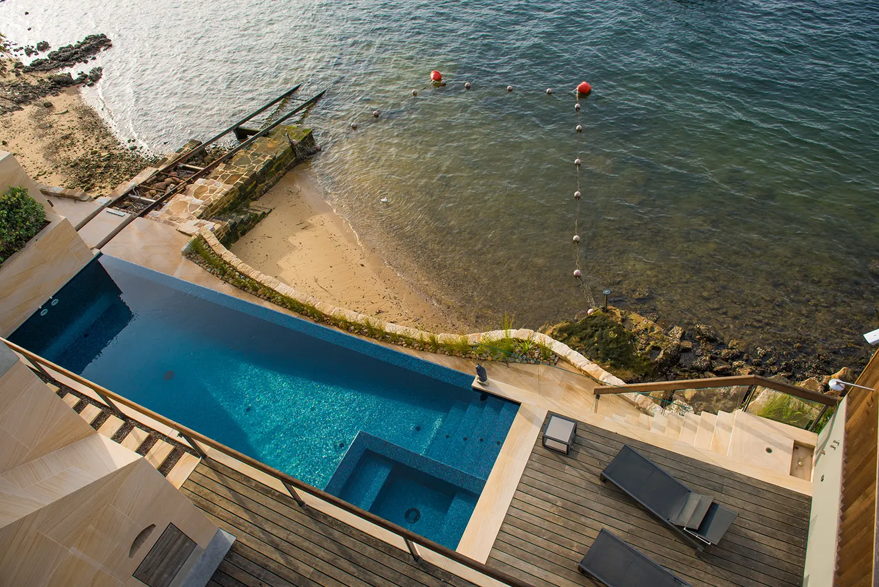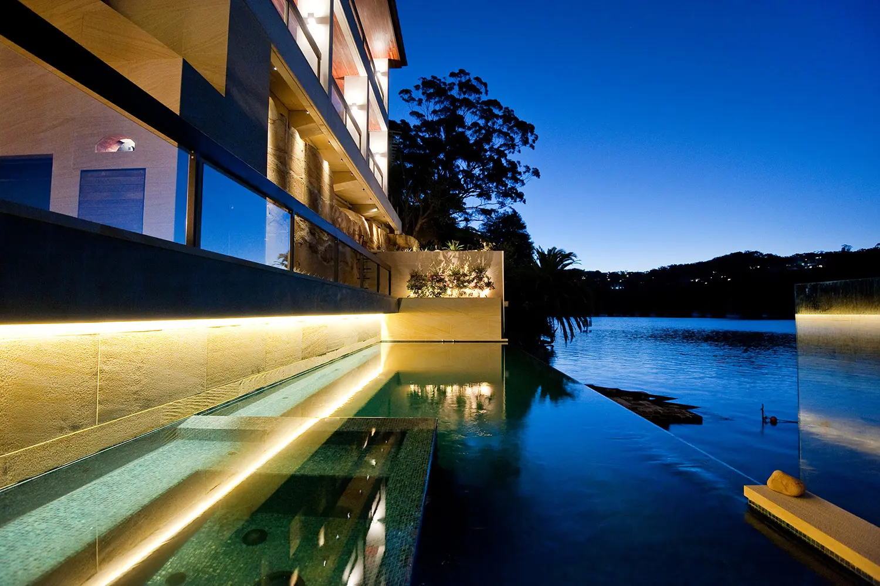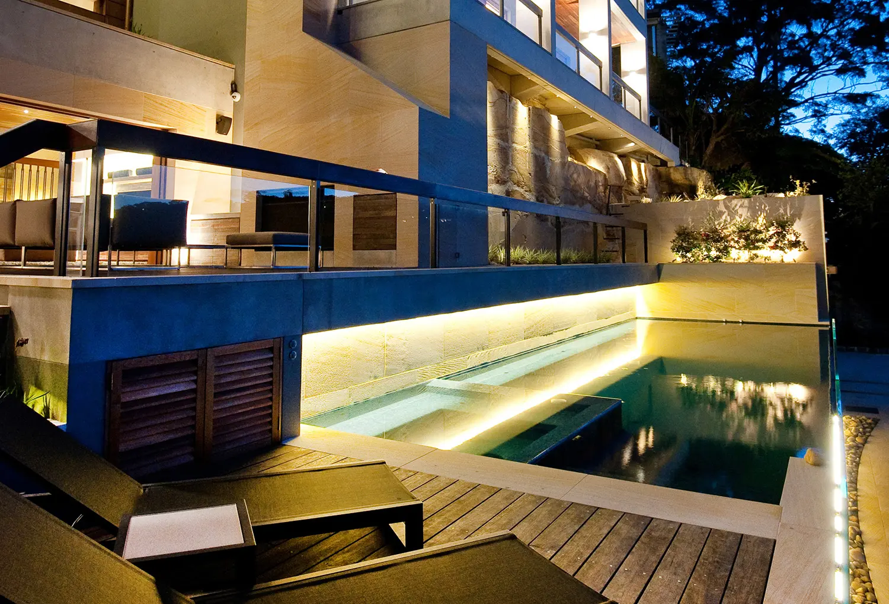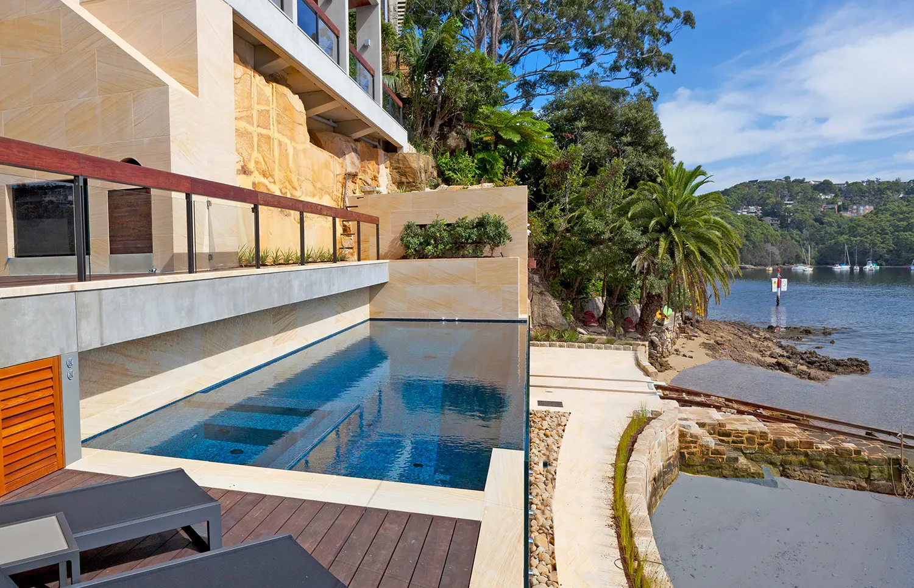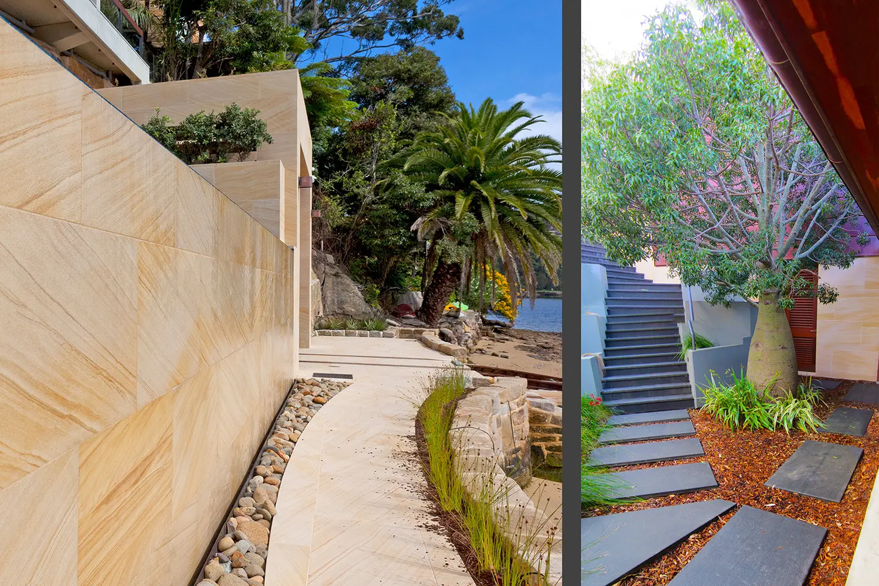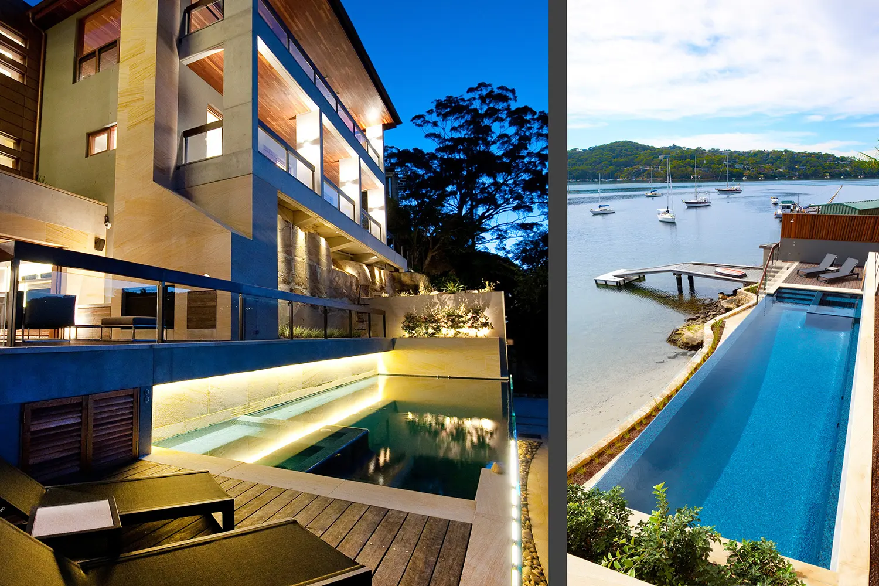We were primarily engaged by the owners of this property for our specialised knowledge in swimming pool design and our ability to gain approvals for controversial projects.
Our commission involved working as a team with one of Australia’s leading architectural practices who was designing the waterfront home. We undertook the conceptual pool design integrating it with the architectural design then obtained building approvals, provided detailed specifications for swimming pool and hard and soft landscape elements of the project, recommended and organised both the pool builder and landscape contractor as nominated subcontractors of the home builder.
‘Gaining approval for such an extensive and detailed project was extremely complex and we worked in close conjunction with the architects to negotiate with local council, Sydney Waterways Authority and Sydney (Sewer) Water to resolve the many design and legal issues to gain approval for construction. Once the approval process was over, construction itself posed complex issues with access for excavation works on the site being entirely by the water. A large fifteen tonne machine was delivered to Northbridge boatramp, loaded then craned into the site from a barge for excavation purposes and thousands of tonnes of spoil were removed from the site during the eight-month construction period,’ Recalls John Storch director of a total concept.
Construction was difficult because surrounding trees had to be retained together with a natural sandstone cliff-face above the level of the pool. A sewer easement required careful consideration during construction to ensure that damage did not occur to the aged cast iron sewer pipes servicing Castlecrag. During construction a flowing subterranean creek was uncovered requiring redesign of structural components to ensure the stability of the pool and adjacent entertaining areas.
Our clients wanted a statement, something different that would sit well and work in well with the new residence and the environment into which it was to be placed. We delivered!
This steep harbourside property fell over 12 metres from street to harbour so level space was at a premium. Considered design integration was essential to make the outside areas work. The street front entry courtyard was small and needed a tall strong focal feature to integrate the upper and lower levels and to detract one’s mind from the number of stairs to be climbed from home to street. A Brachychiton rupestris (Queensland Bottle Tree) solved the dilemma and made an otherwise uninteresting space into a statement.
The clean lined monolithic shape of the 15-metre lap pool complements and is well incorporated with the residence. The pool finishes with a large feature wall disguising a boatshed beyond and the other end includes a timber entertaining deck set over an integrated filter equipment room. A sandstone paved walkway and family entertaining area cantilevers over the swimming pool to one side and incorporates a large wood burning fireplace together with a huge external TV screen.
The strong geometric rectangular shapes of the pool, spa, infinity edge and entertaining area create a unique architectural juxtaposition with the visual softness of harbour and the surrounding native bushland. The infinity edge and unusual pool colour created by a specially blended mix of coloured glass tiles beautifully reflects pool and home lights at night and duplicates the natural colour of Sydney’s Middle Harbour during the day to create an attractive backdrop.
Minimal native plantings, sandstone paving and cladding together with timber decking complement both the colour and texture of the surrounding natural sandstone cliff-faces and showcase the stylishly contemporary home. Water cascading over the infinity edge and sandstone cladding lands in rounded river pebbles that trap and direct the water to a subterranean balance tank, all designed by a total concept.
The result of this project with its many design innovations are two a bold design statements showcasing this home.

